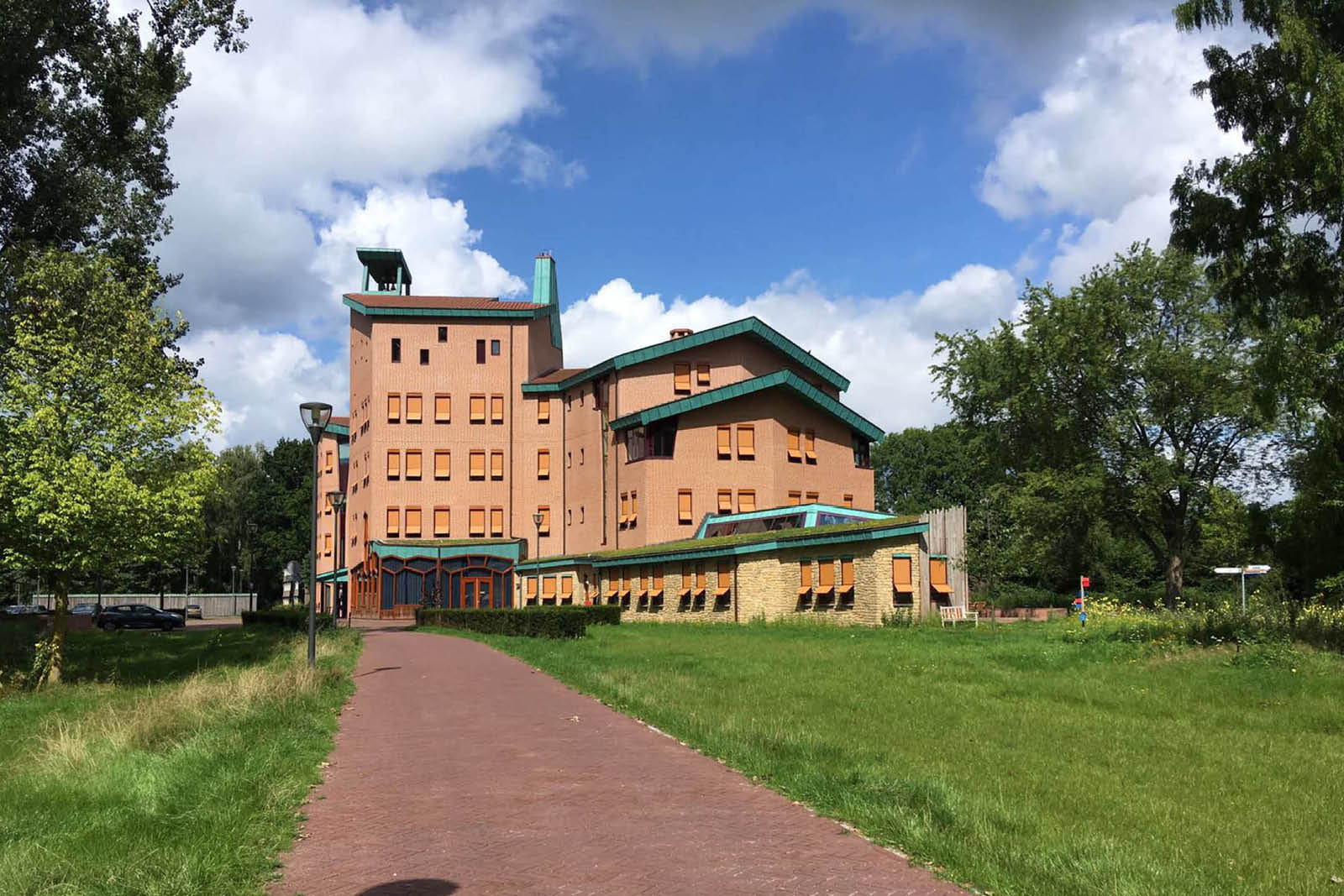The town hall is, by design, the transition from the village center of Sint-Michielsgestel to the nature of the river Dommel. It seems to have emerged. The building, to all sides inspiring, challenging and always changing in shape, has a natural, organic connection to the existing landscape.
The large transparent entrance hall with its many different ‘views through’ and sight-lines (inwards, as well as outwards), makes visible from the outside what happens on the inside and from the inside what’s happening outside. For example, the council chamber has a transparent facade with sight-lines to the center of the town. By meandering, scenic, urban planning, architectural design, the building seems to rise organically from the landscape of the river Dommel, also because of the use of sustainable and natural materials in the facade such as natural stone blocks, wood and bricks. These materials remain to be beautiful. The meandering corridors and shapes inside the building are reminiscent of the flow of the River Dommel.
The building gives a significant boost to the liveliness of the town, is open and accessible, connects with a front courtyard to the town center and invites people to walk in.
Total area approximately 5.300 m².


