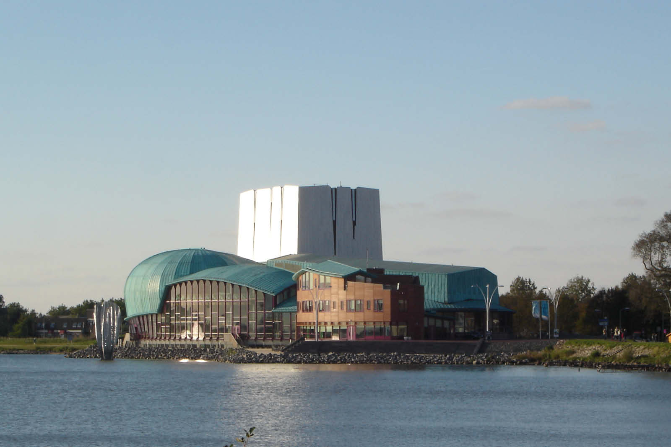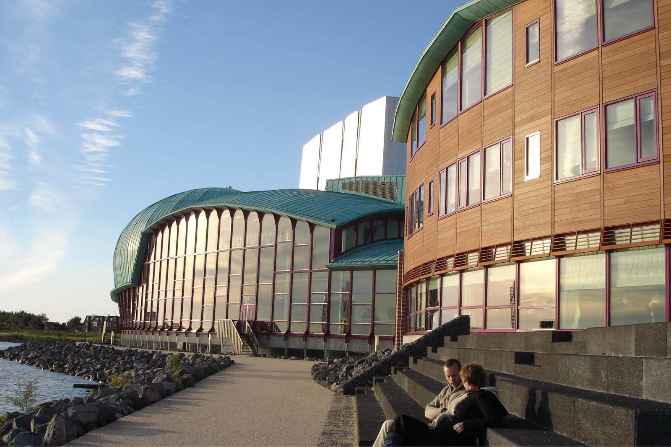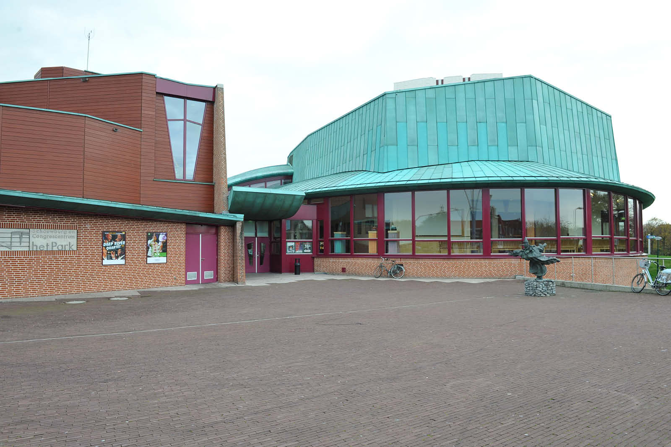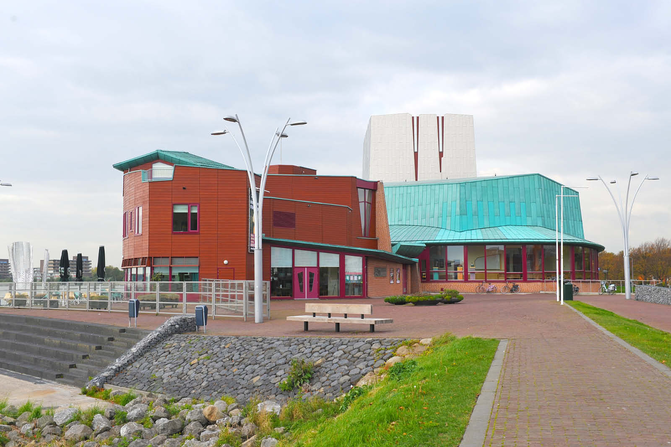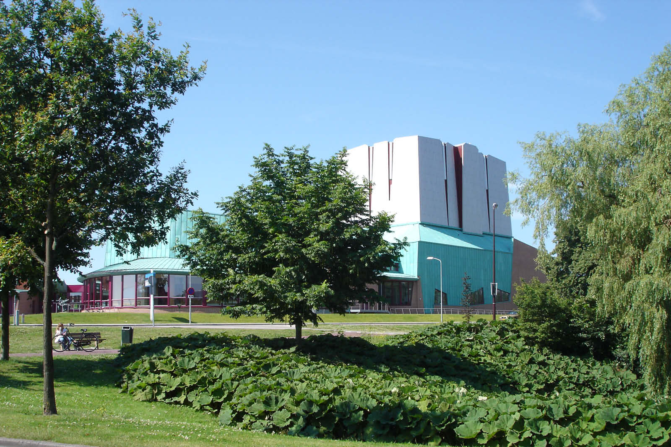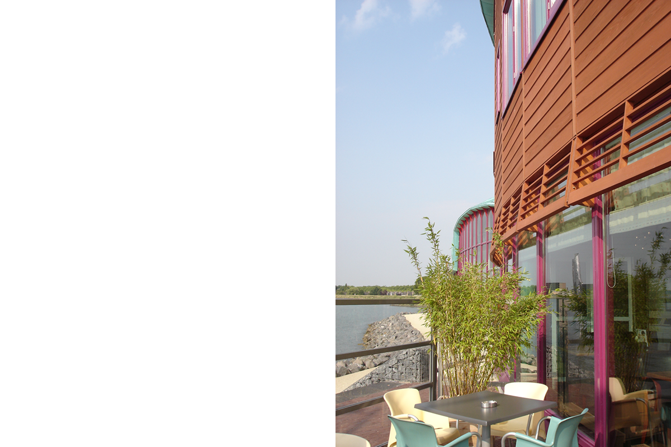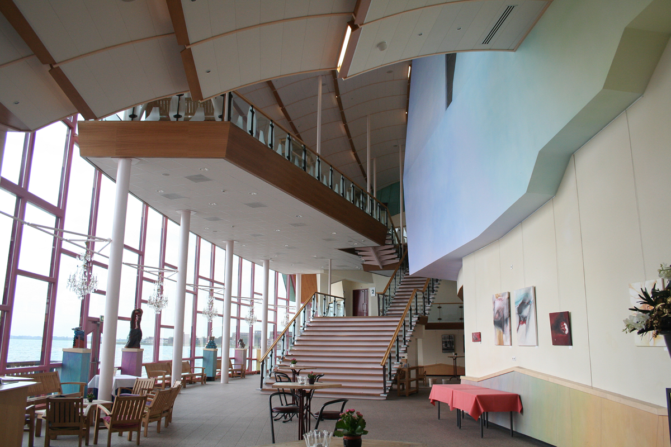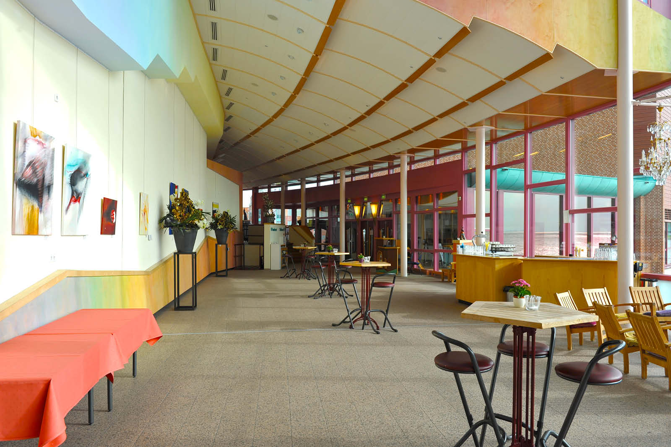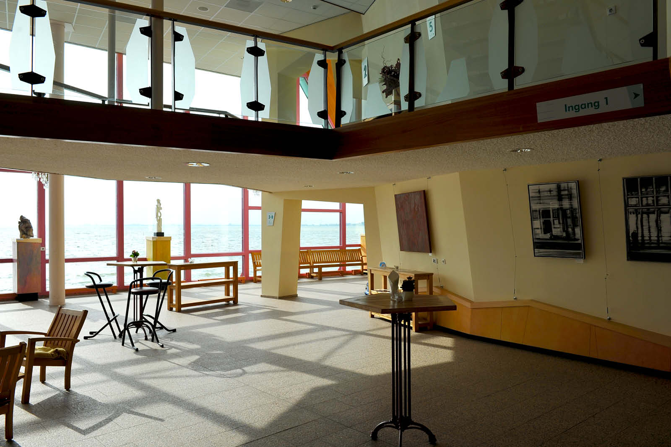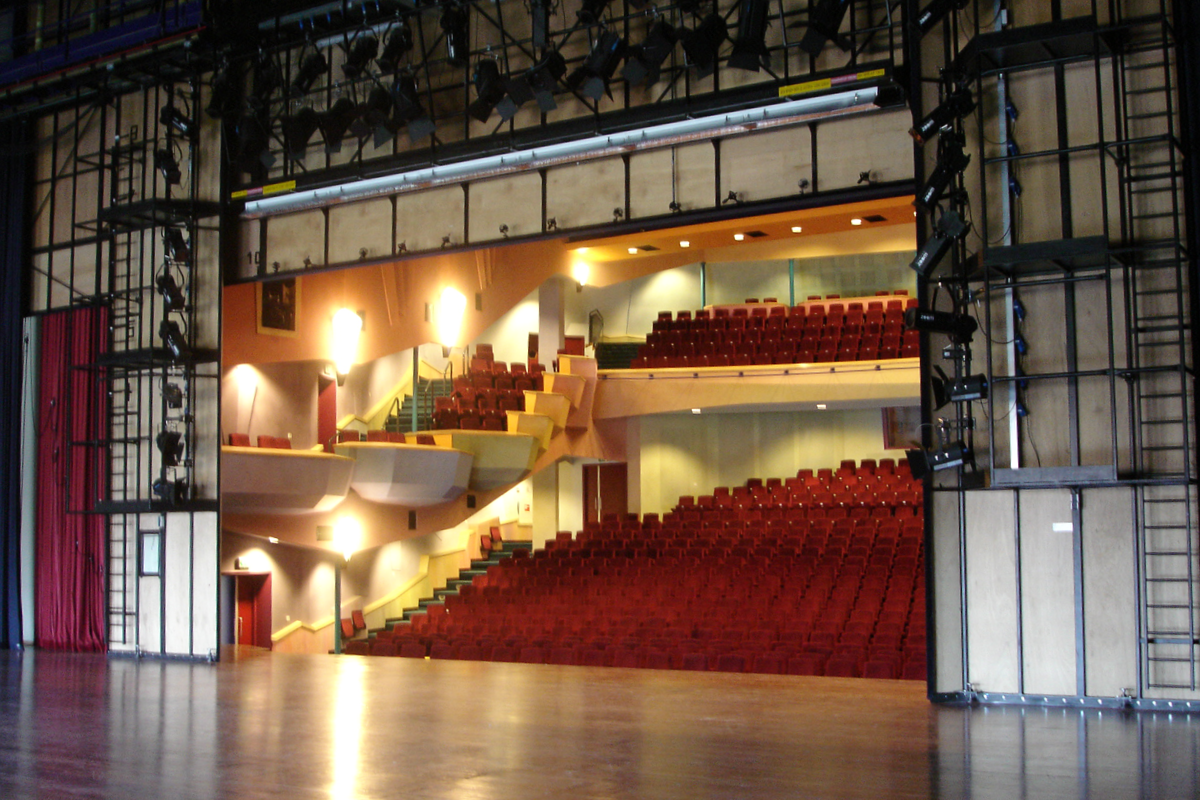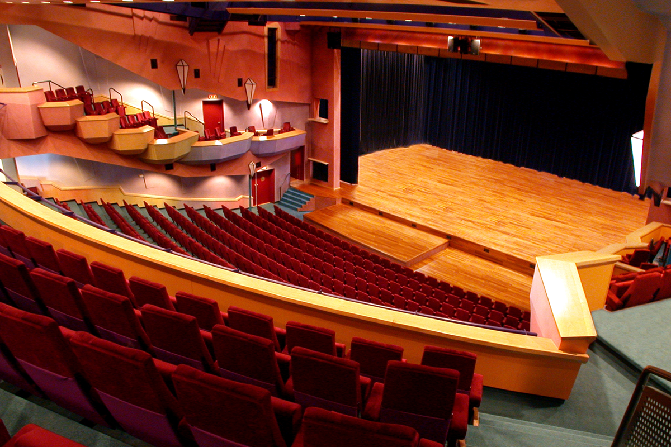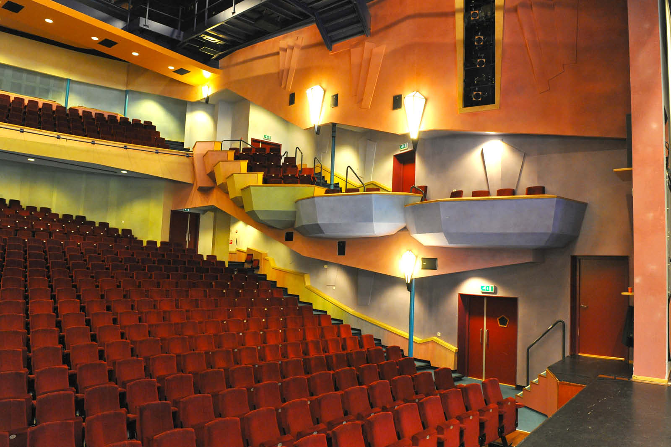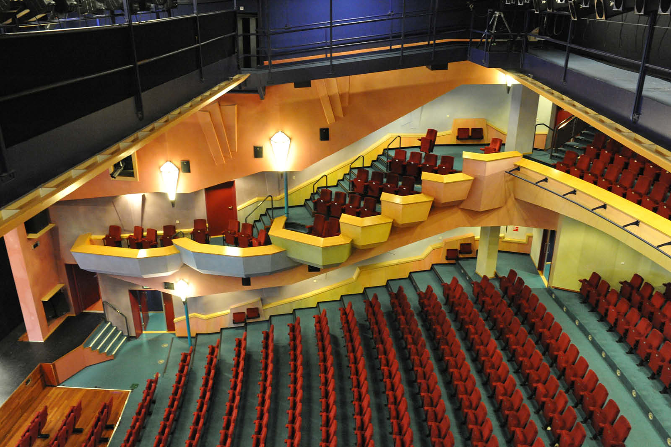The residents of Hoorn were allowed to choose from the remaining two designs of a written competition for the theater that would be realized. An overwhelming majority of 82% chose our design!
The forecourt of the theater is located in an important line of sight “De Breed” from the center of Hoorn. The theater is a transparent building with a beautiful view over the water. In the theater and congress center there is a large hall with a 30x20m stage floor with 920 seats and a small hall with 250-500 seats and standing places. The parking garage offers space for 140 cars, also for non-visitors. The restaurant, meeting rooms and offices are separately accessible. A lot of wood and glass is used in the colorful interior. The glaze technique (transparent colors on top of each other) is used on the walls in the foyer and halls. This creates a colorful whole.
Total area: 11.812 m².


