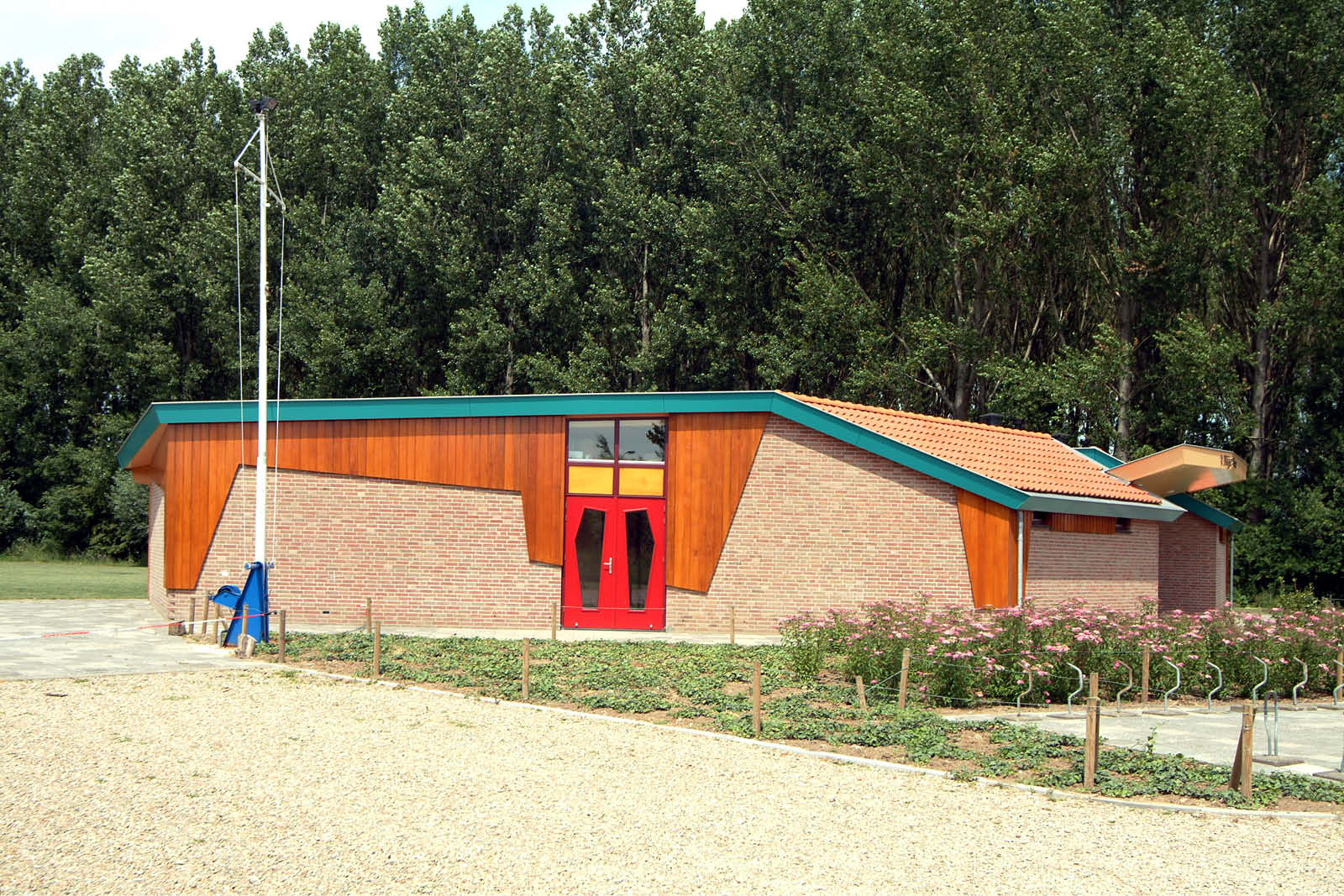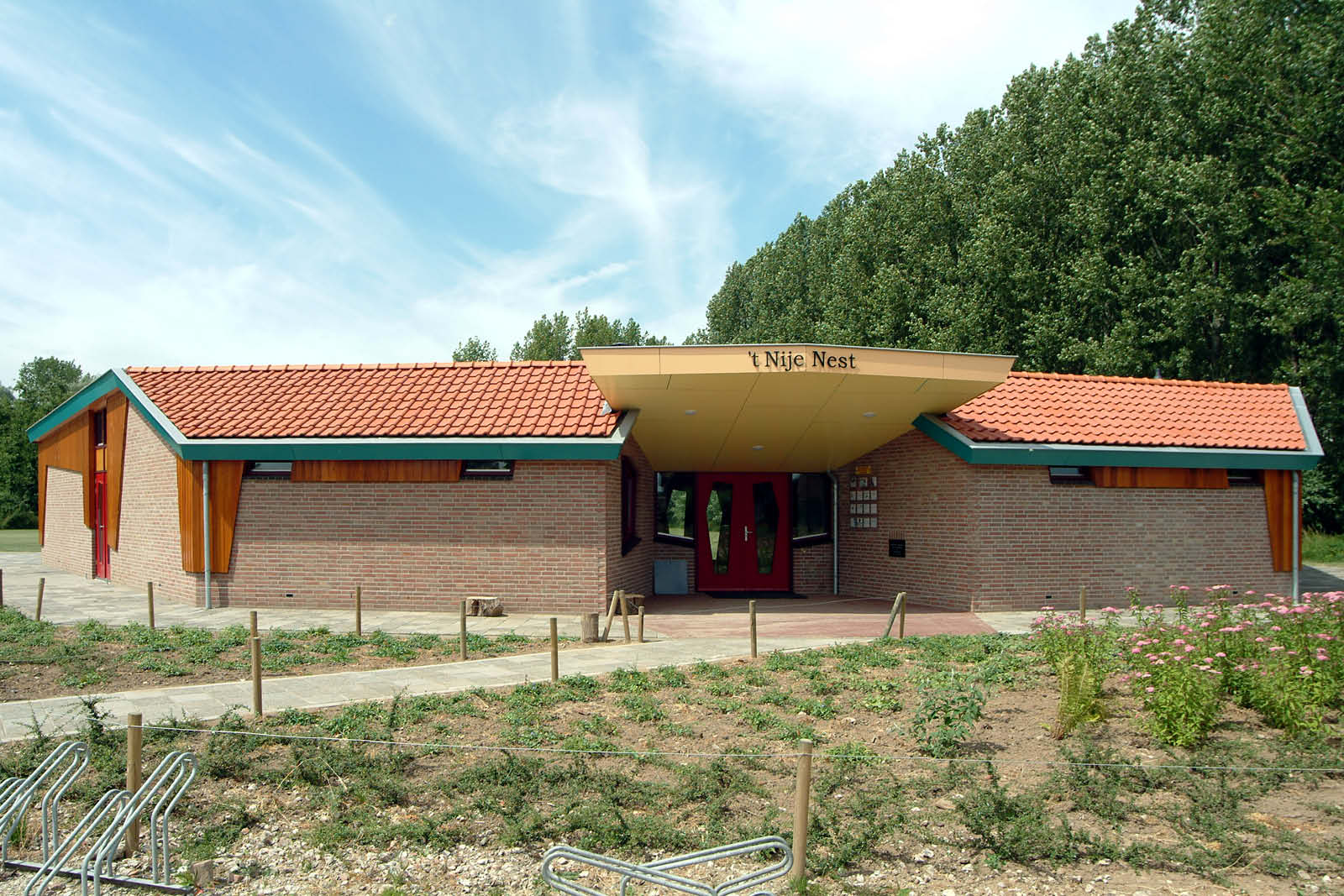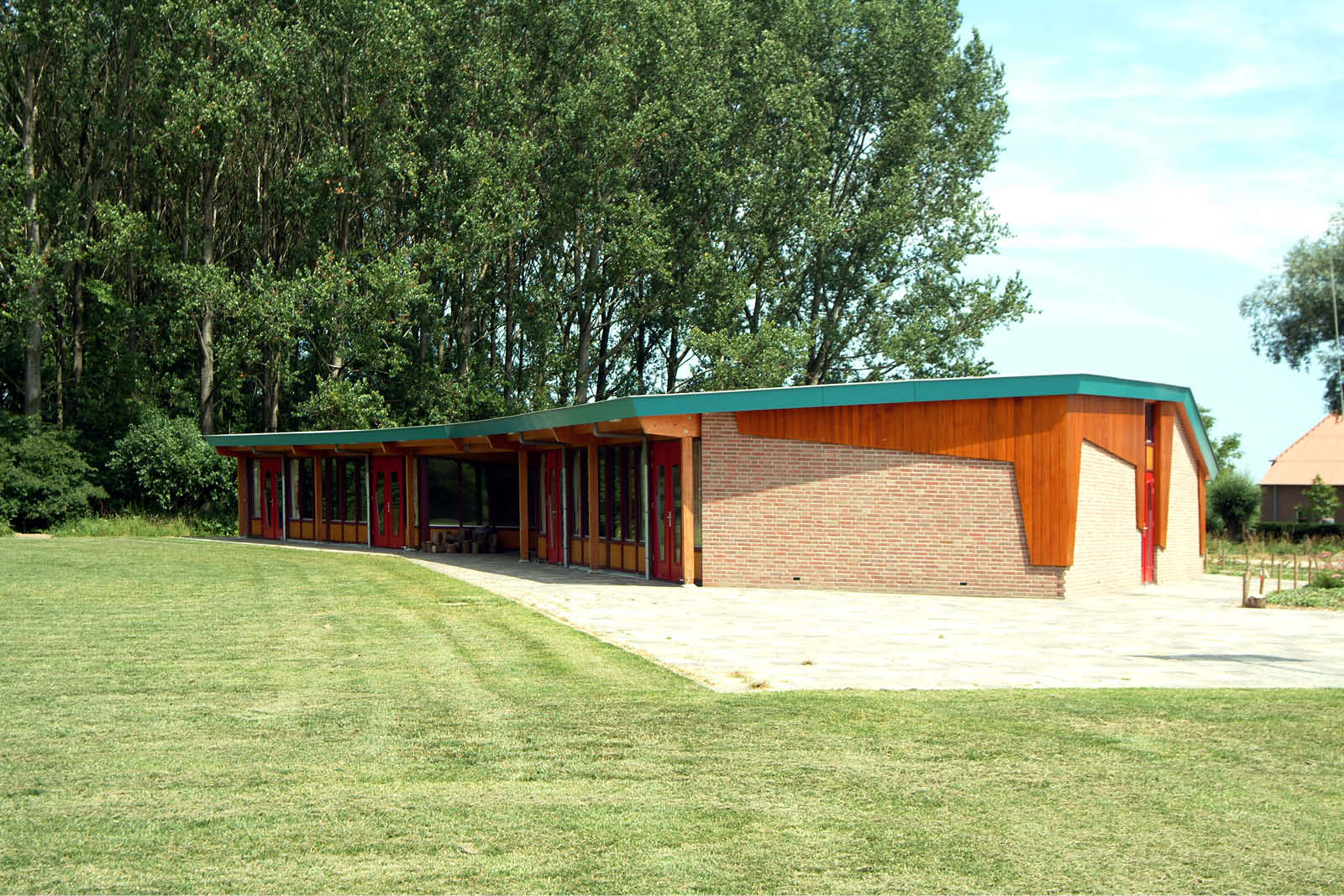Commissioned by the Scouting Ewijk and the Municipality of Beuningen, this building was built on the edge of the countryside between Ewijk and Beuningen. From a landscaping point of view, the task was to design a building that connected with the vulnerable landscape. The building has the shape of a butterfly. Whoever walks in at the “head” on the north side, enters the entrance hall, which leads directly to a covered courtyard. Three wings are housed in both wings. All facilities are wheelchair accessible.
The spaces on the north side require little daylight, such as plumbing and storage areas, giving the entrance side a closed character. The facade is varied in red brick and wooden parts at the corners. The spaces on this side gave the possibility to create a tile roof, which gives the building a different relationship with the underlying spaces. On the sunny side are the play areas with lots of glass for optimum daylight in the room. By using the maximum building height with a slightly sloping roof, we have been able to create extra storage spaces in the play areas.
A building has been created that offers possibilities for creativity, imagination and flexibility.




