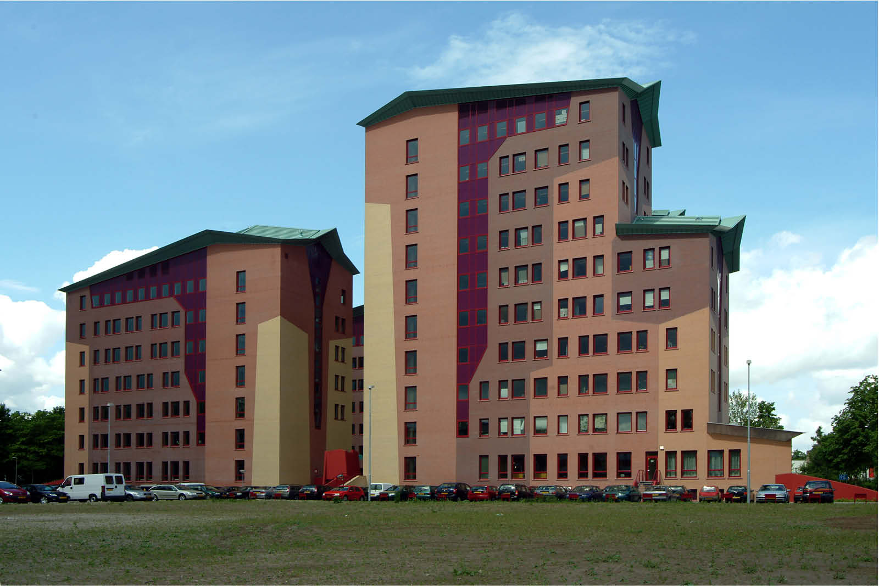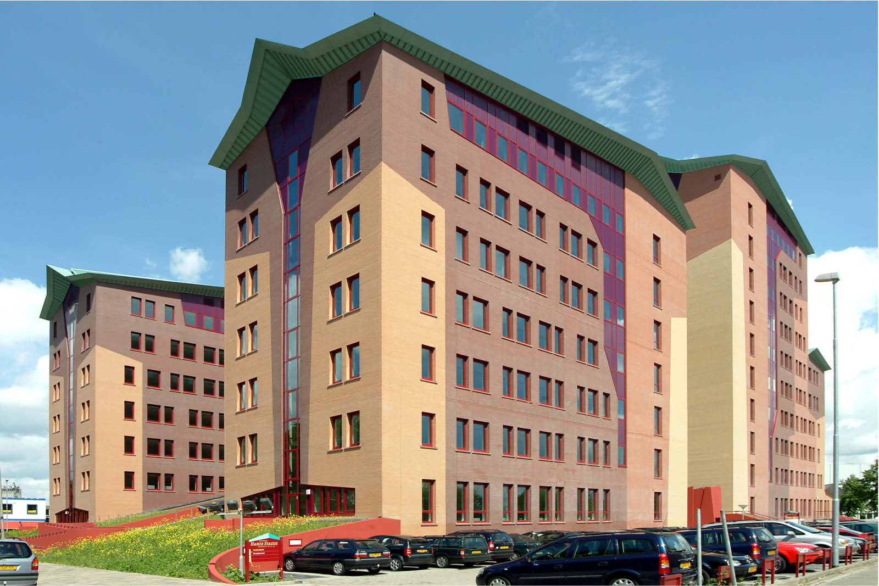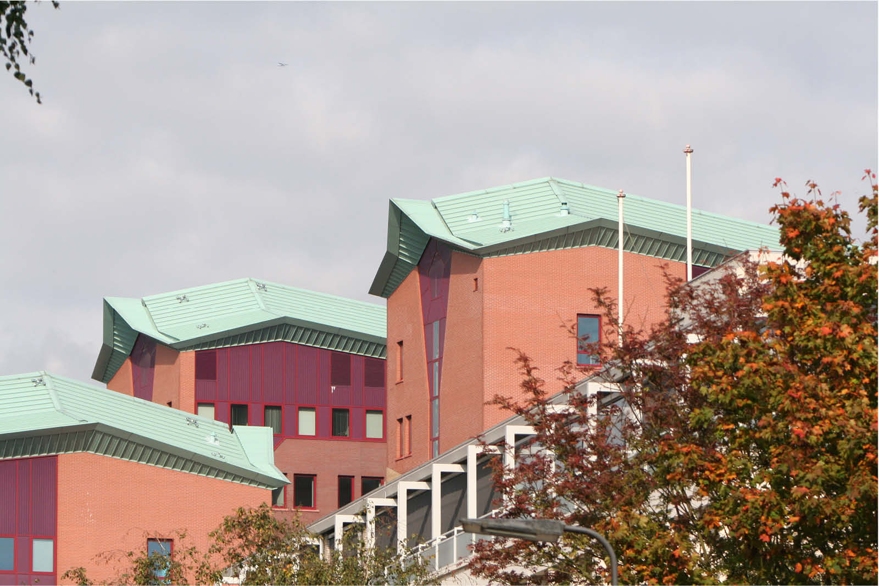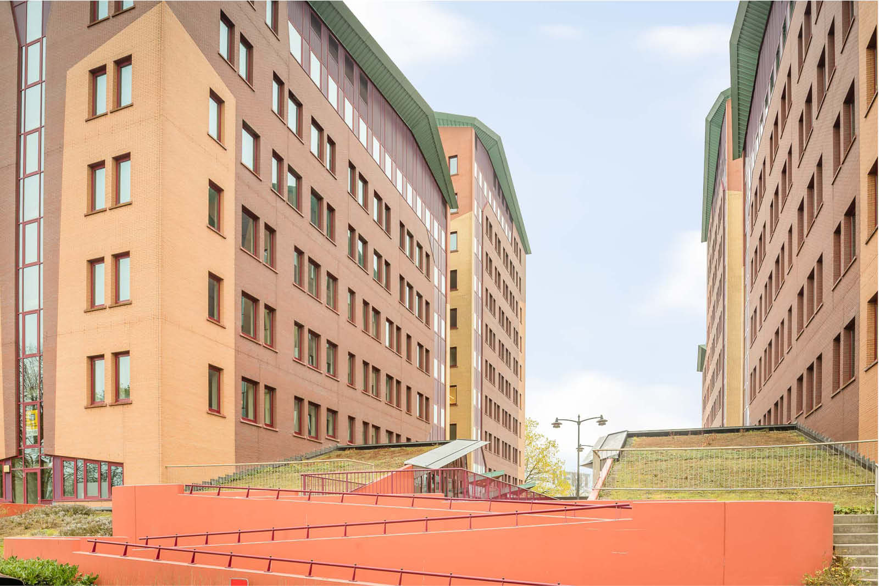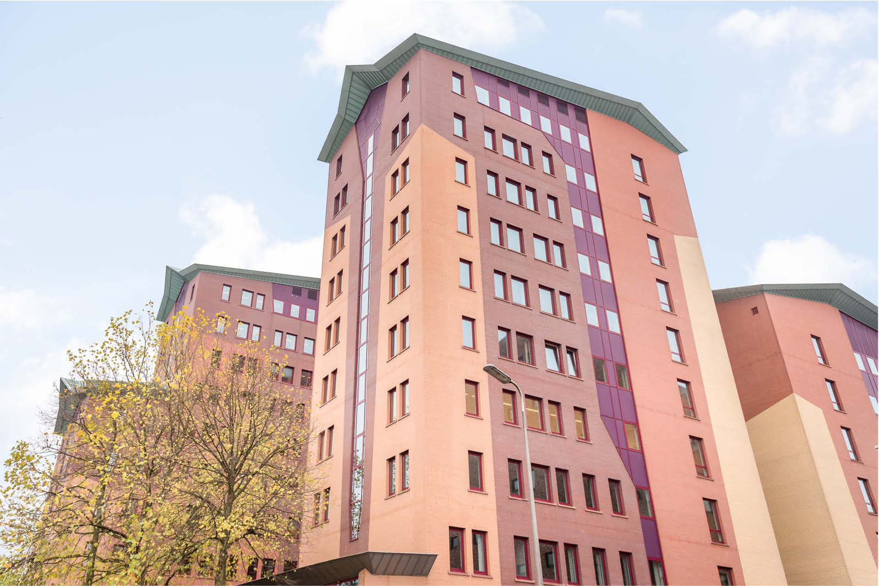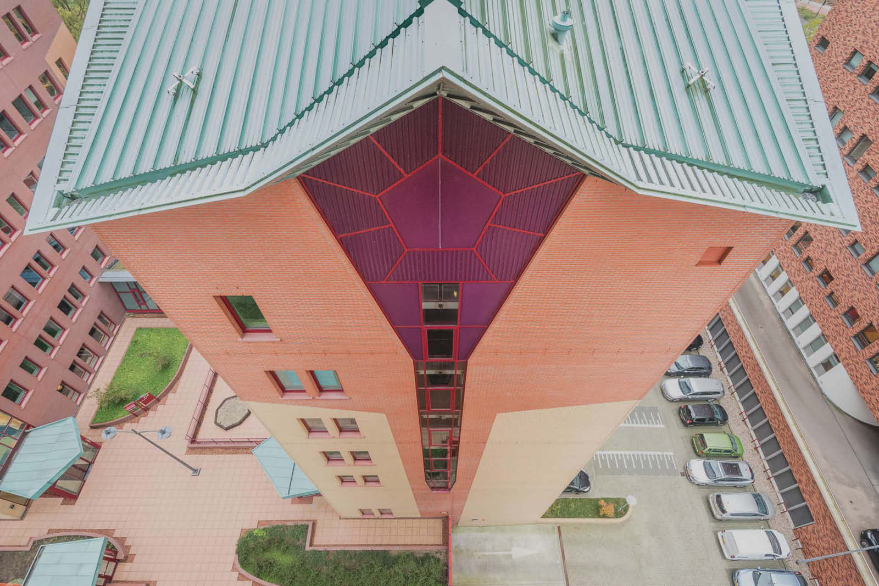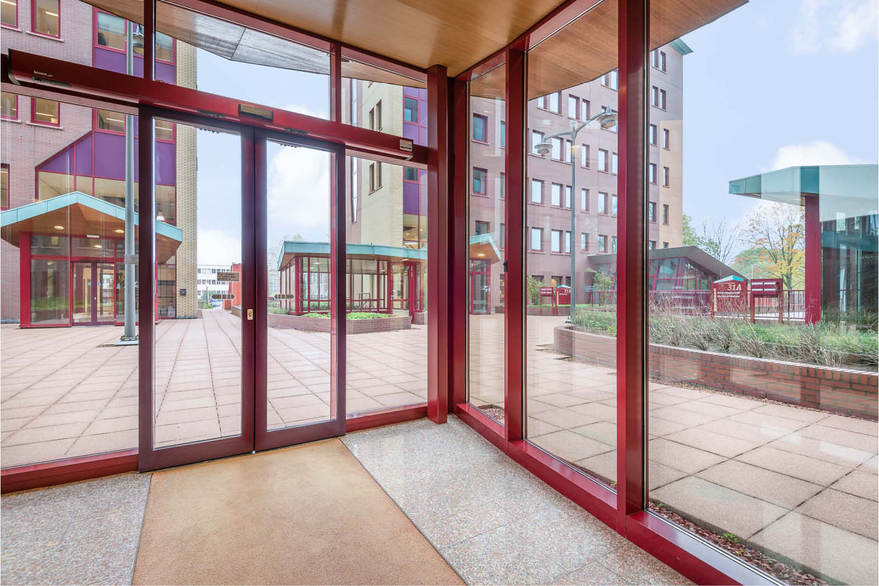This extremely sustainable office complex consists of two towers of 9 floors and two of 6 floors, surrounding a courtyard. Around this courtyard, a garden square, the entrances to the intimate interior spaces can be found. The buildings have a flexible layout and are therefore suitable for different sorts of users.
The shape of the buildings, the different colors of bricks and the green copper roofs give the buildings their unique character, matching their surroundings. An underground parking has room for 120 cars, outside there is place for another 112 cars.
Total area approximately 15.000 m²


