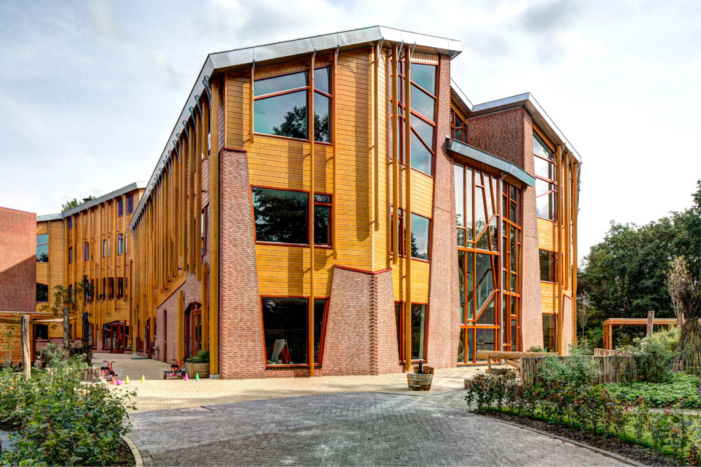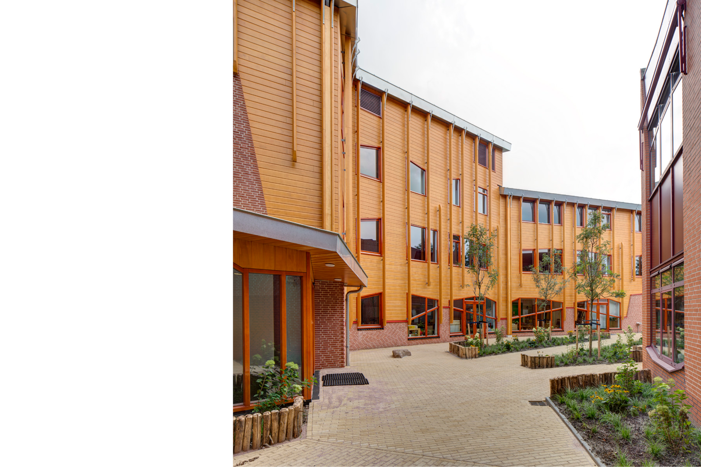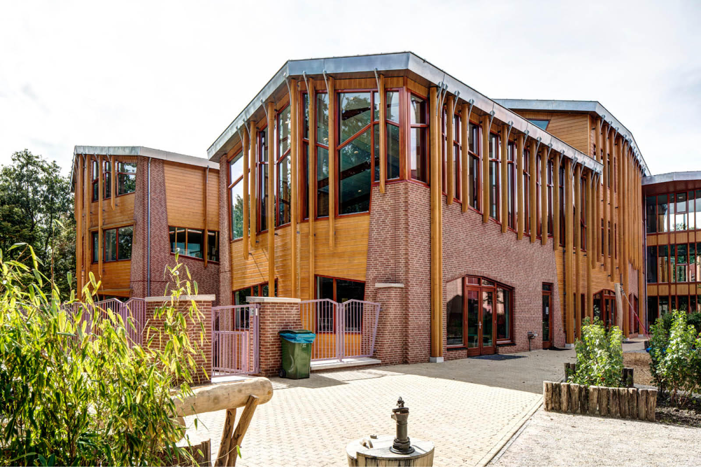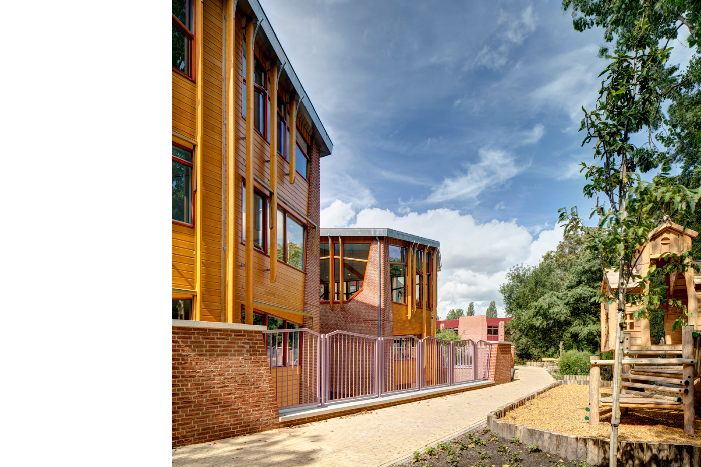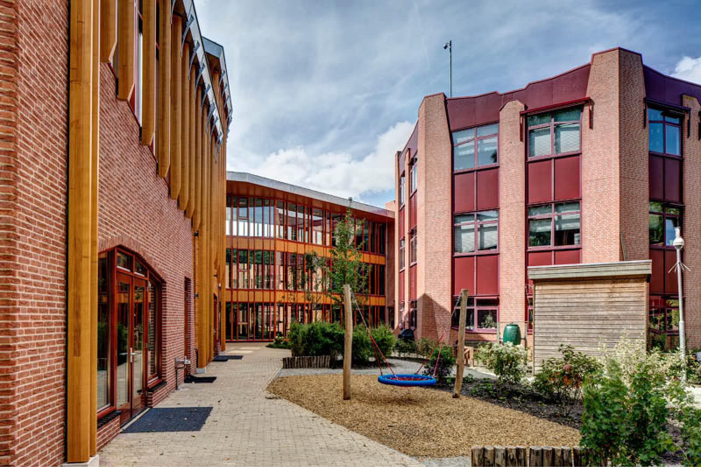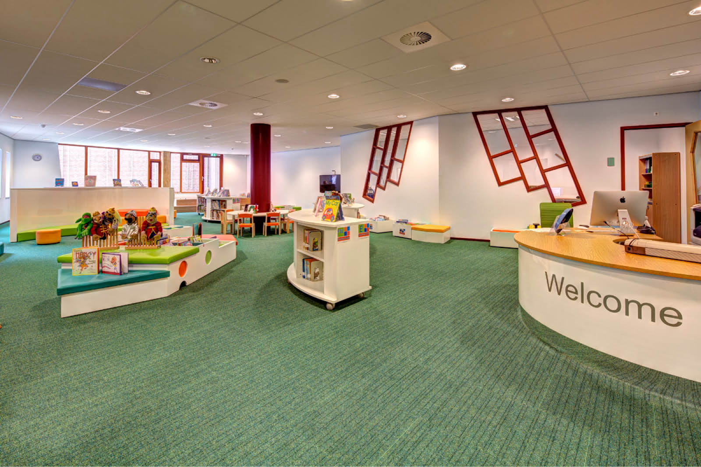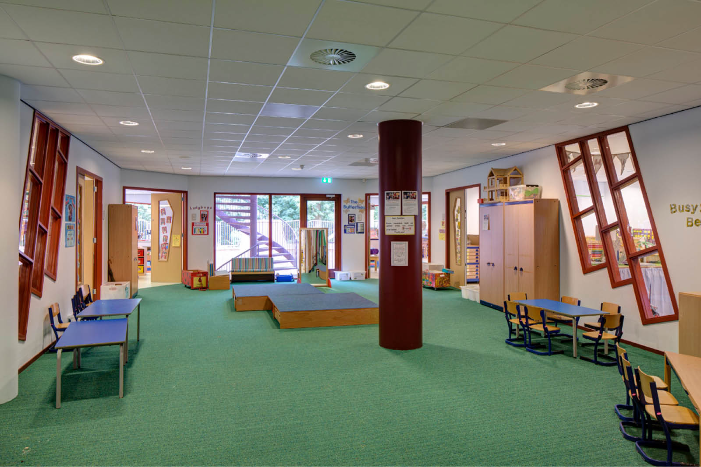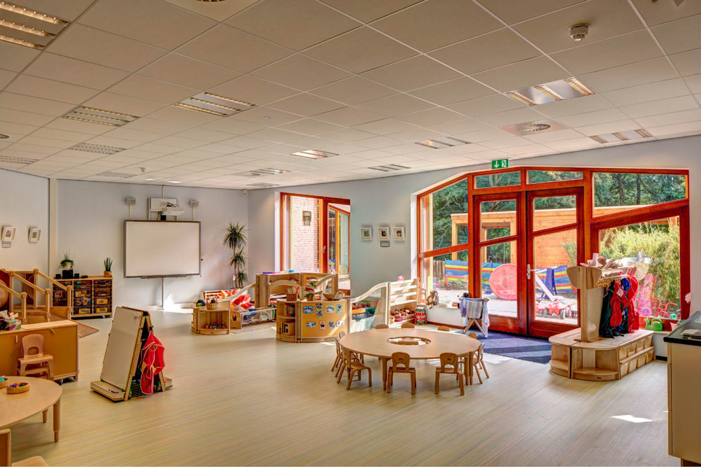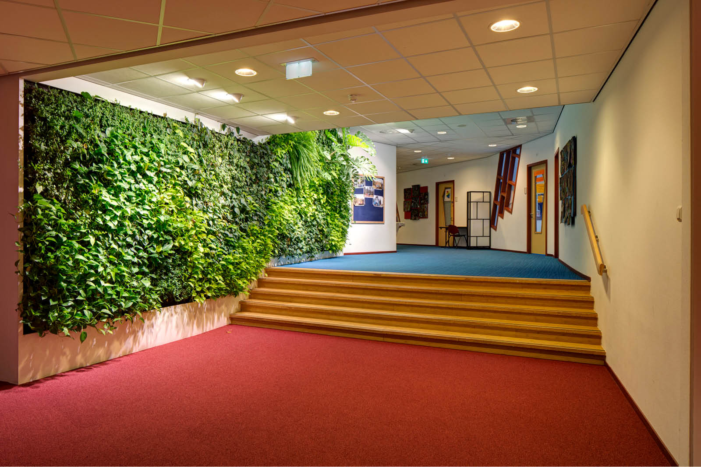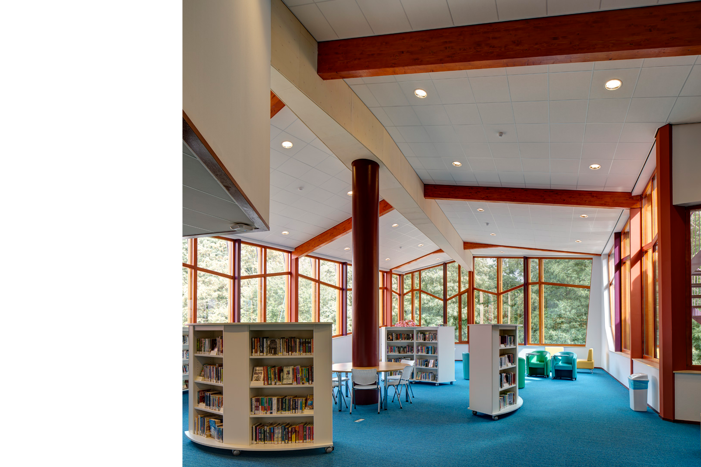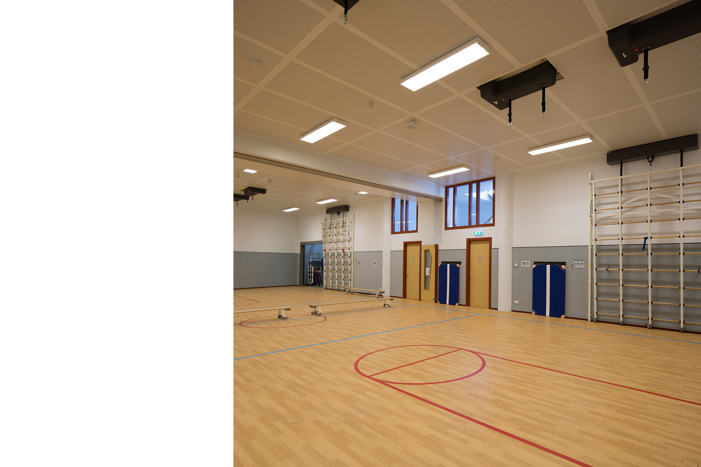The project is a 7.700 m² expansion of the previously by our office designed International School of Amsterdam.
In 2012, after winning an international architectural competition, we started with the design for the expansion of The International School of Amsterdam. However, the competitors were asked to create a design that would contrast to the existing building, yet not alienating. The design had to be fitted on very limited site, very close to the existing building.
The expansion, completed in four floors, includes 30 classrooms, a library for the Lower School, a library for the Upper School, a lunchroom for the Lower School, a lunchroom and social study for the Upper School and a sports hall / playroom (250 m²). A special feature of the project is that one floor, 1.760 m², is realized entirely underground. On one end wall a spacious outdoor area (150 m²) was realized from which daylight can enter. Furthermore, the functions situated on this layer require little or no daylight (technology, storage, maintenance and the sports hall).
The school obtained a ‘BREEAM Excellent” certificate.
Check out the initial project: click here
Total area approximately 7.700 m²


