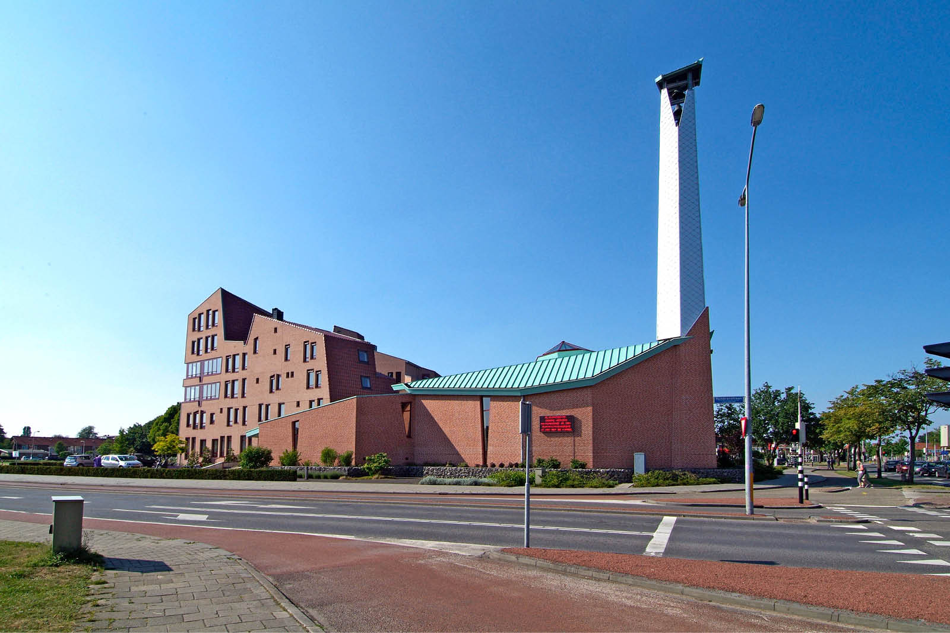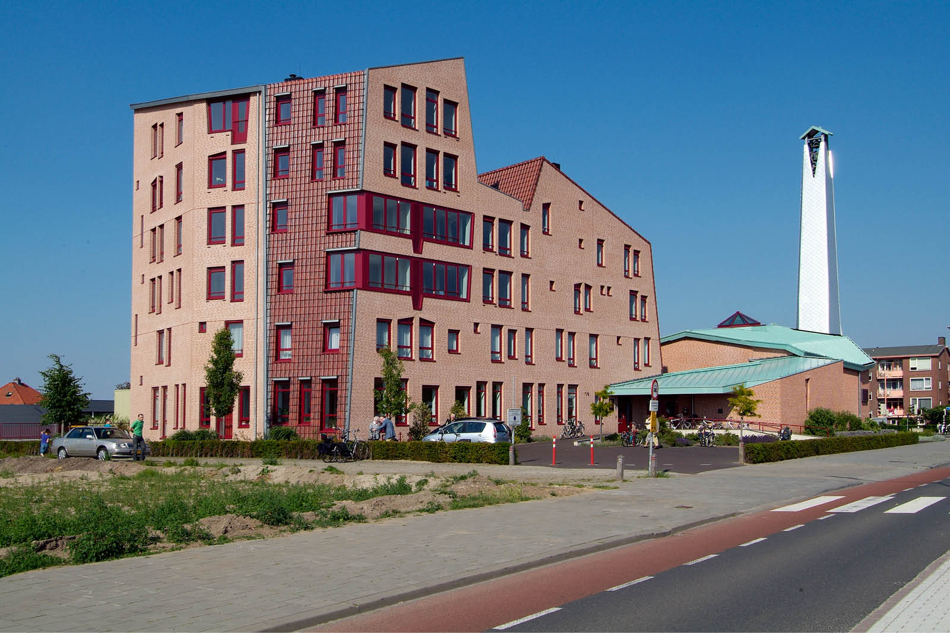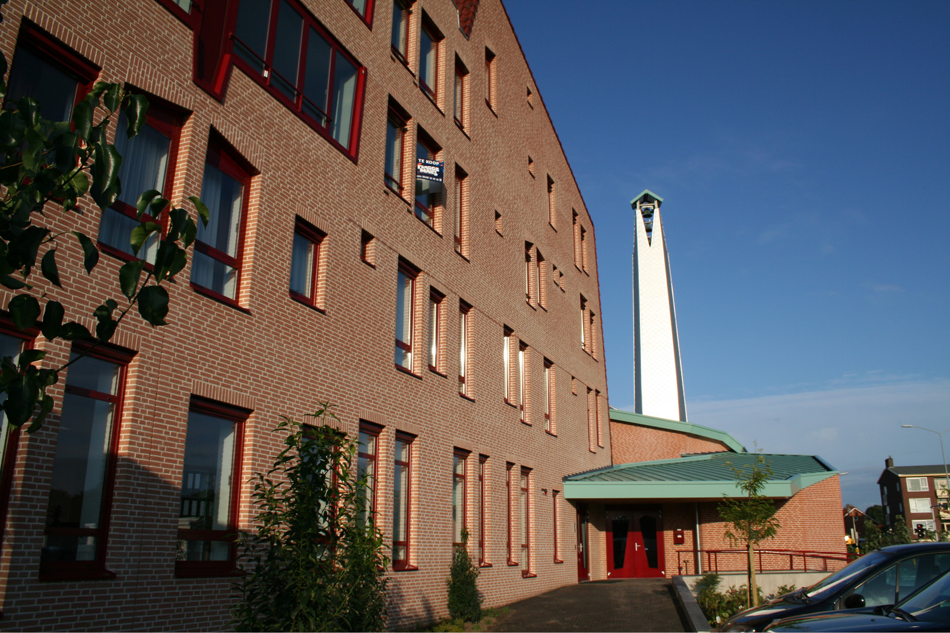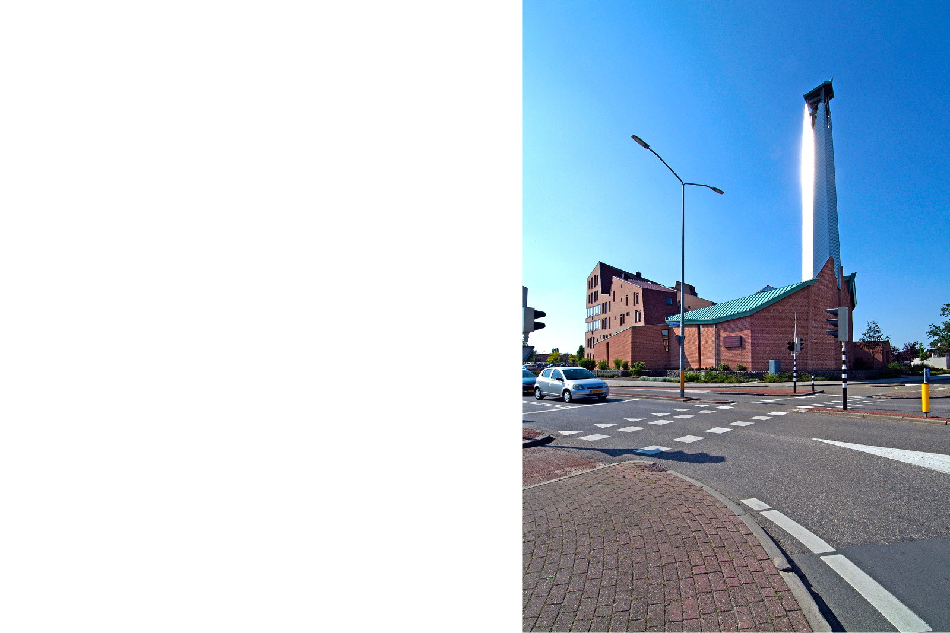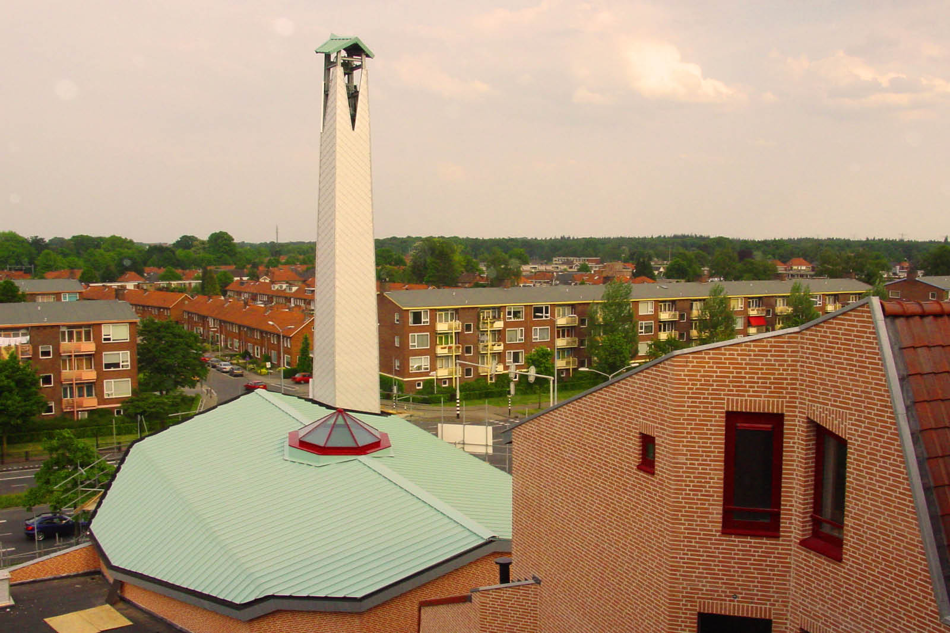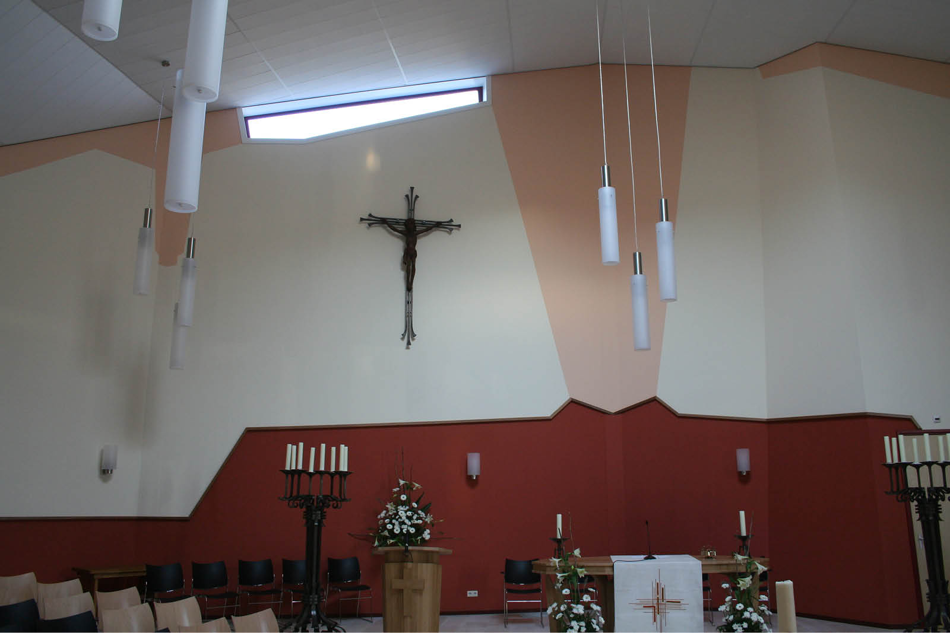The Elisa church and the Carmelite monastery complex are situated in an easily accessible visible location in Almelo.
The church has a 30-meter-high tower with checkered shapes that give the tower that little something extra. The bronze church bells are from the old Carmelite home, the Christoffel church. The monastic section consisting of several layers forms an integral part of the church volume. The pastoral center, the church and the monastery are clearly recognizable as independent functions. The simplicity through the use of natural materials such as brick and wood give a look of austerity, without sacrificing light, openness and beauty.
The office functions, dining room, living room and recreation room are grouped around the Empty Center: a closed inner garden as a mystical center of the community. Eleven convent rooms for the Carmelites are housed on the first floor and eight “public” apartments for sale on the higher floors. The entrance is situated so that people can walk in in a very natural way. The church hall is 8-shaped and reinforces the feeling of being together. The meeting space is situated as an intermediary between the pastoral center and the church. The entrance has an open and accessible appearance of hospitality and welcome. On the ground floor there are spaces for general use by the Carmelites such as dining room and recreation rooms and office spaces. Under the complex a parking cellar has been realized for residents and Carmelites.
The monastery has the special feature of a courtyard garden “The Empty Middle” in the heart of the building. The curtain walls around this inner garden are equipped with re-used stained glass windows.
Surface approximately 3,200 m2.


