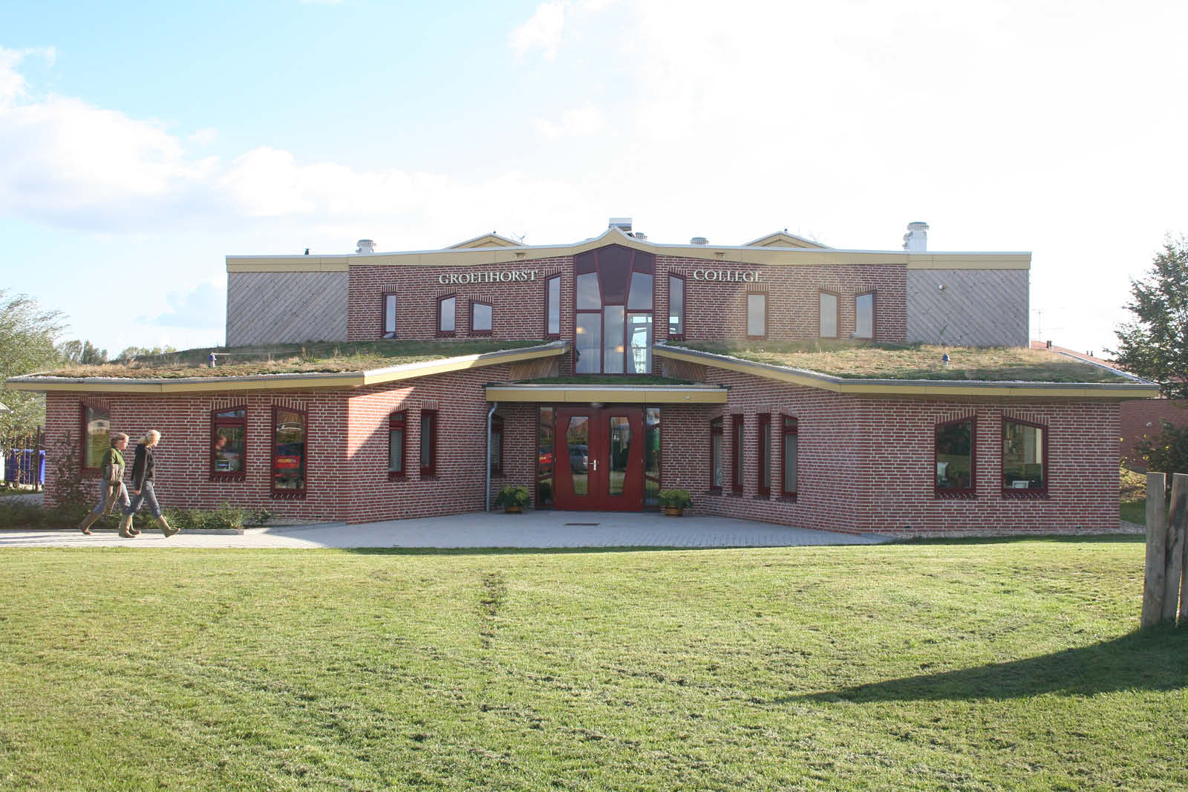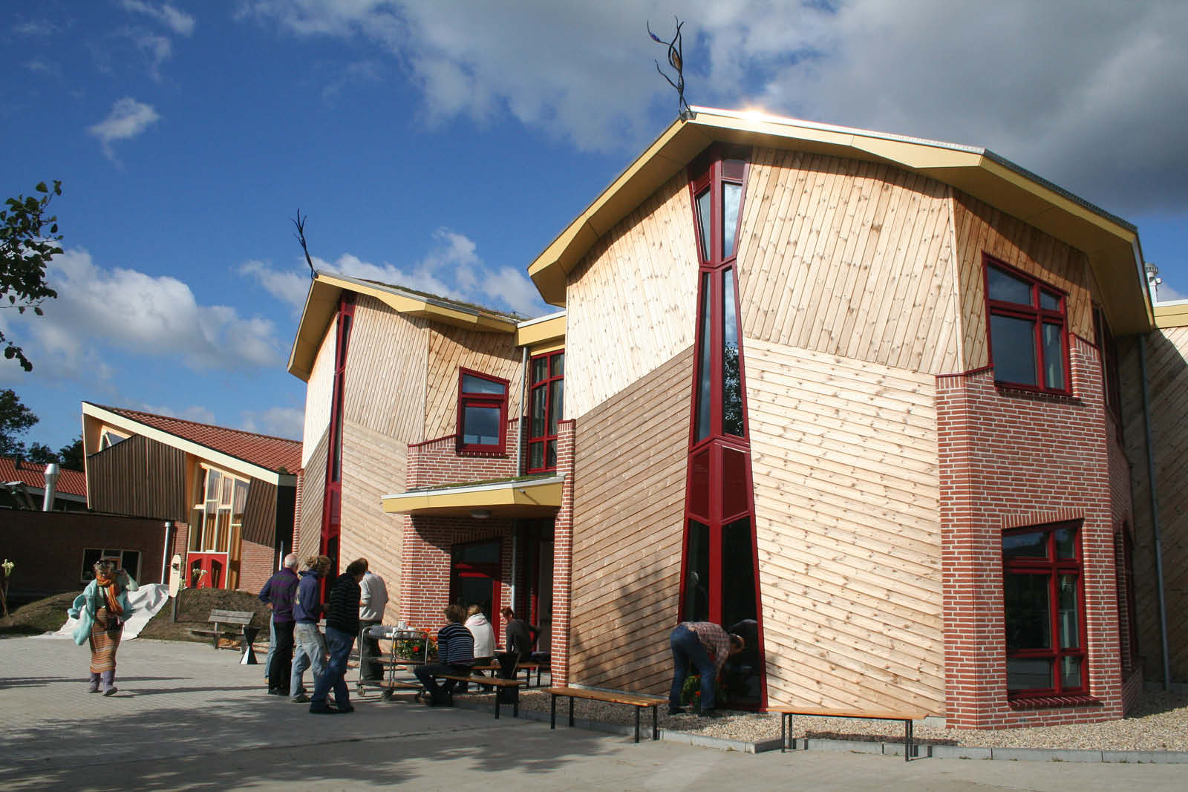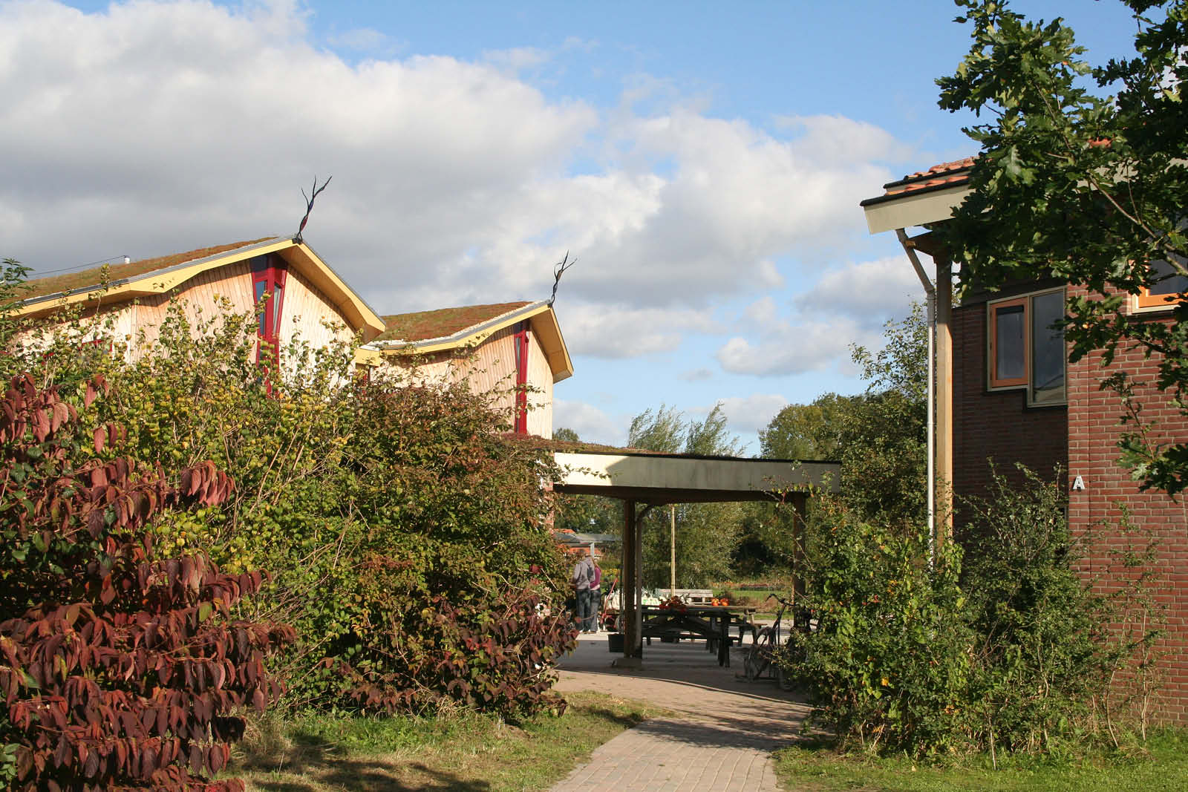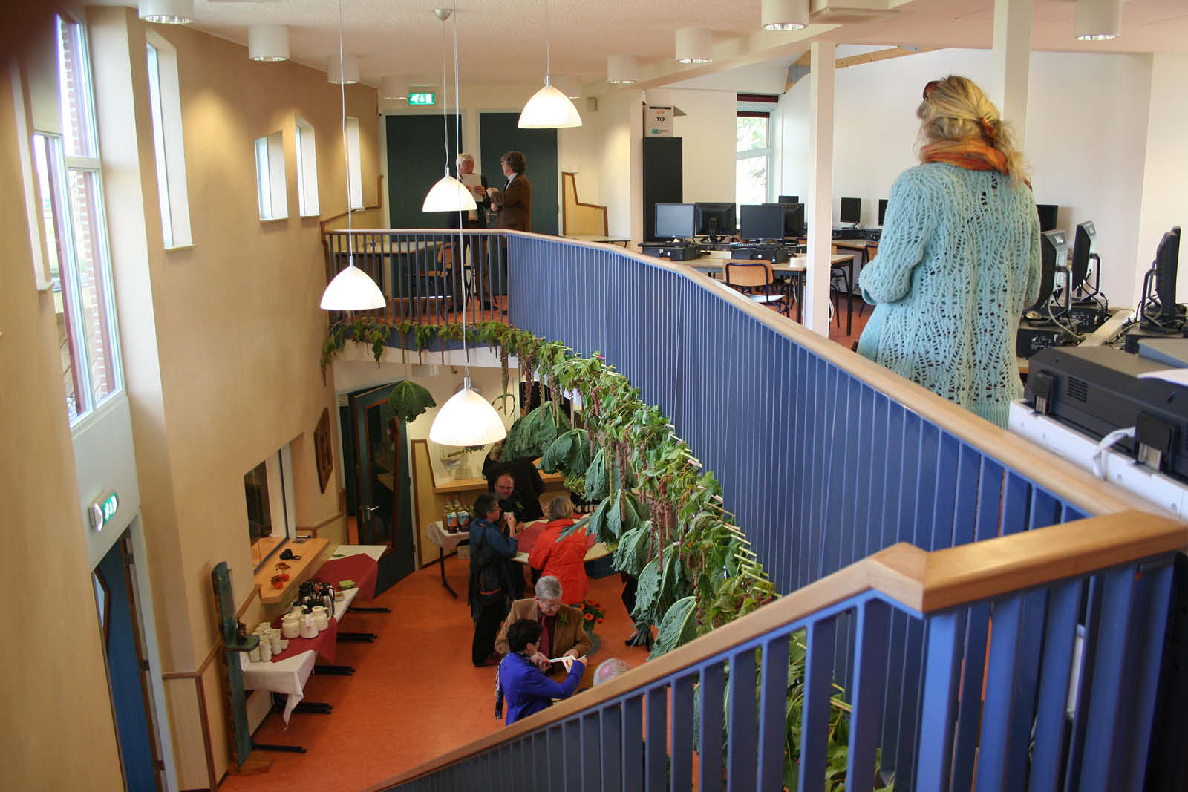Educational center “Warmonderhof” part of the Groenhorst College and commissioned by Aeres Groep, is a practical and theoretical school for biodynamic agriculture and gardening.
The project consists of a series of interconnected buildings, including a main building with space for activities and service spaces, buildings with several residential units and a staff residence. The various functions are located around the central hall that serves as a connecting element. Here you can come together to meet and have an informal conversation. The form and details had to meet very specific conditions. The sedum vegetation roof of the building blends into its environment. The result is an attractive building with pleasant accommodations.
Total area: 620 m².





