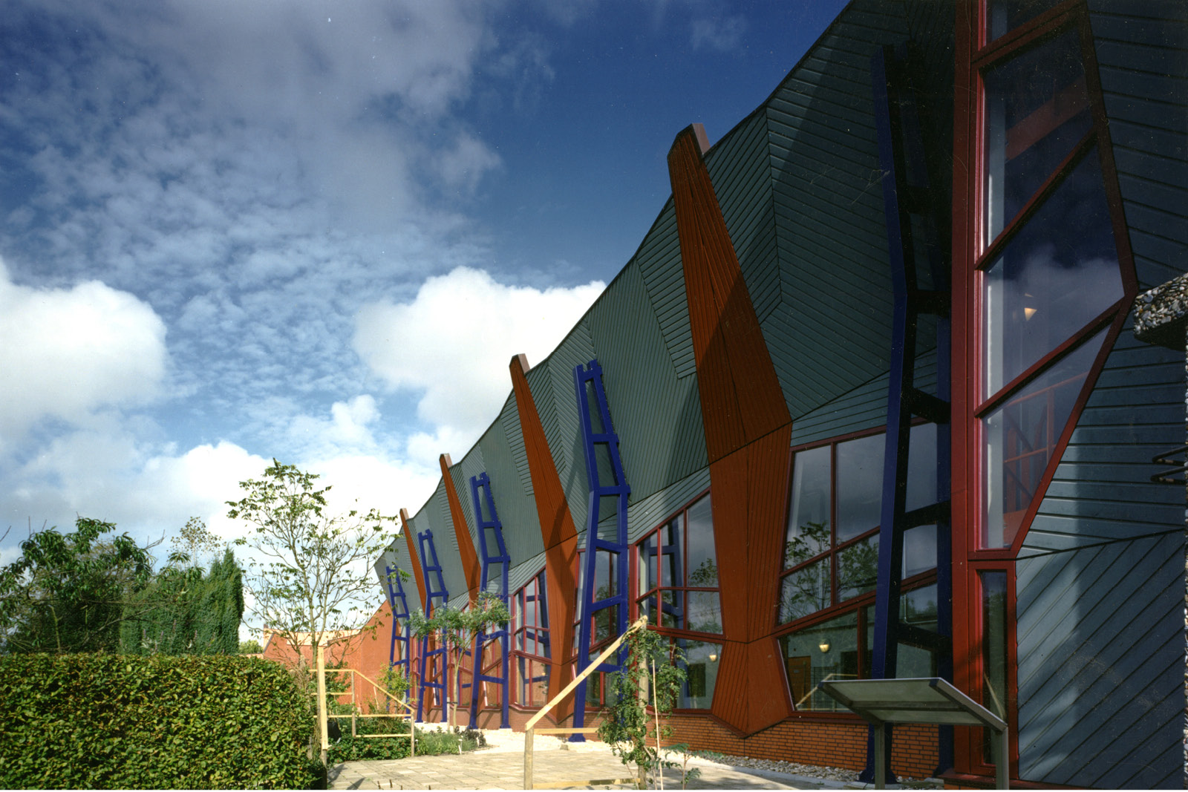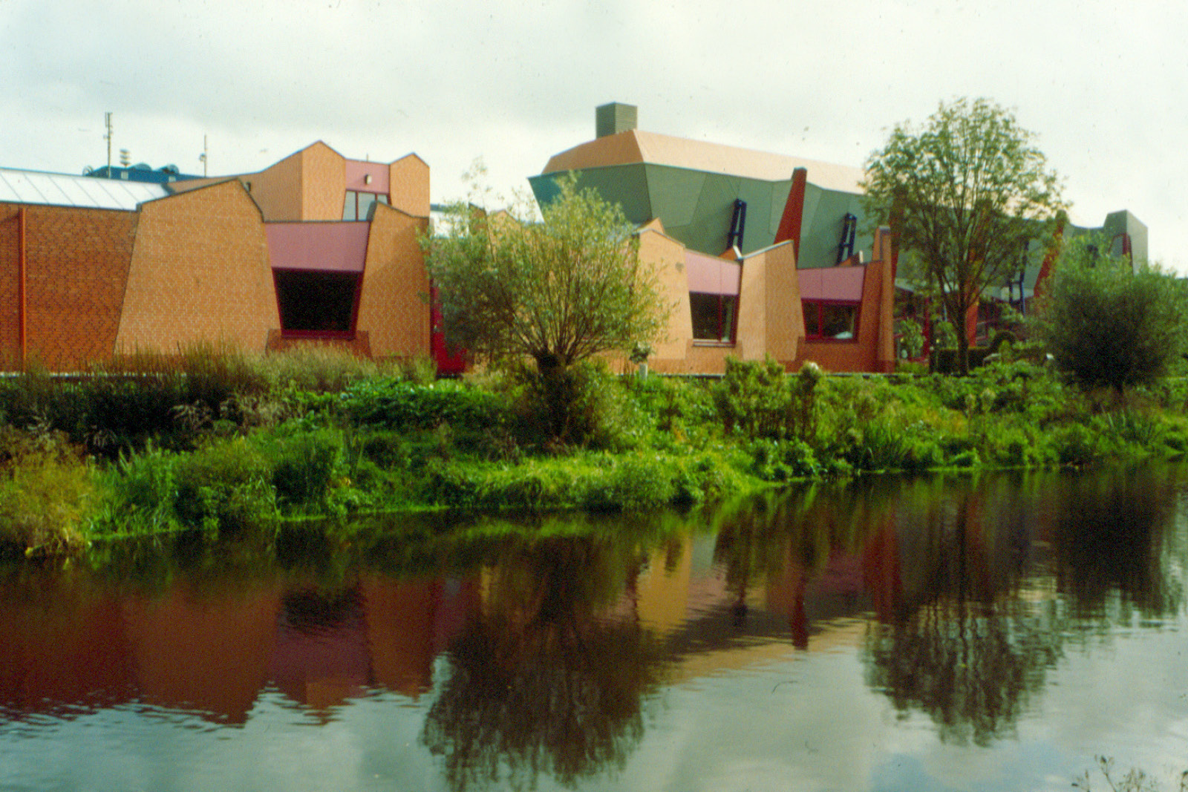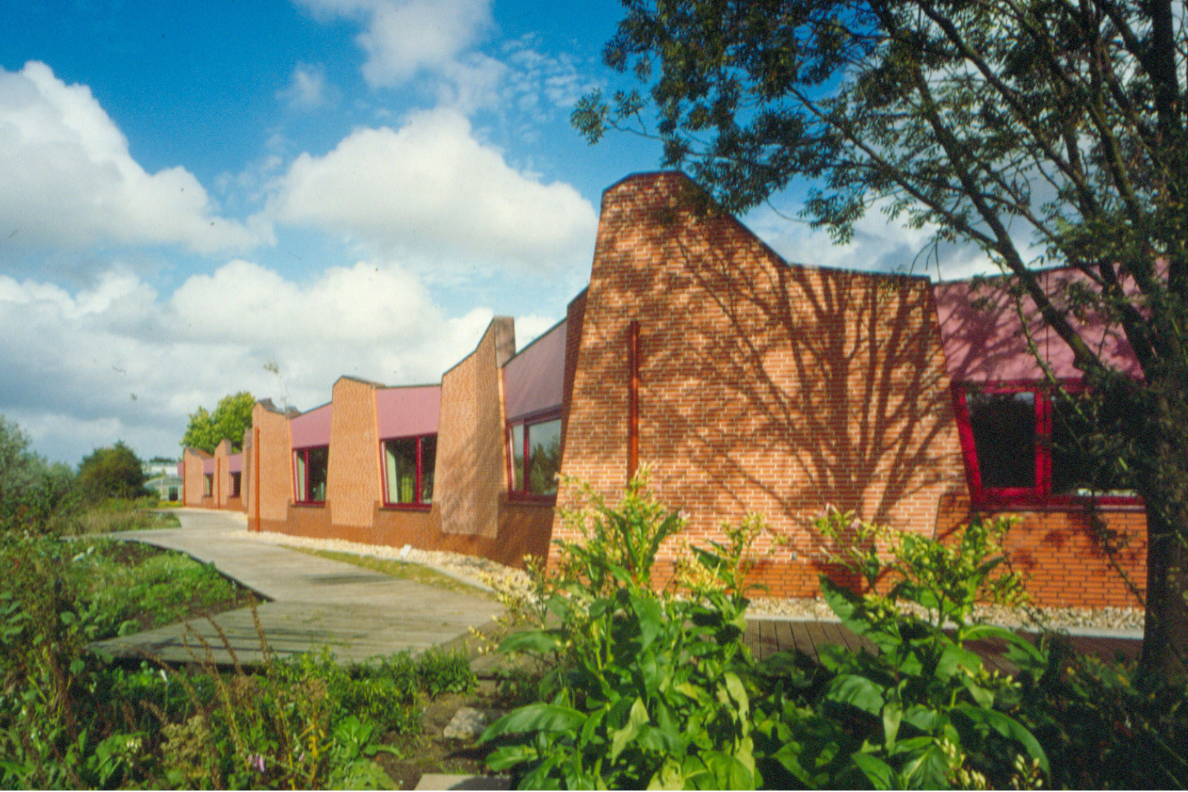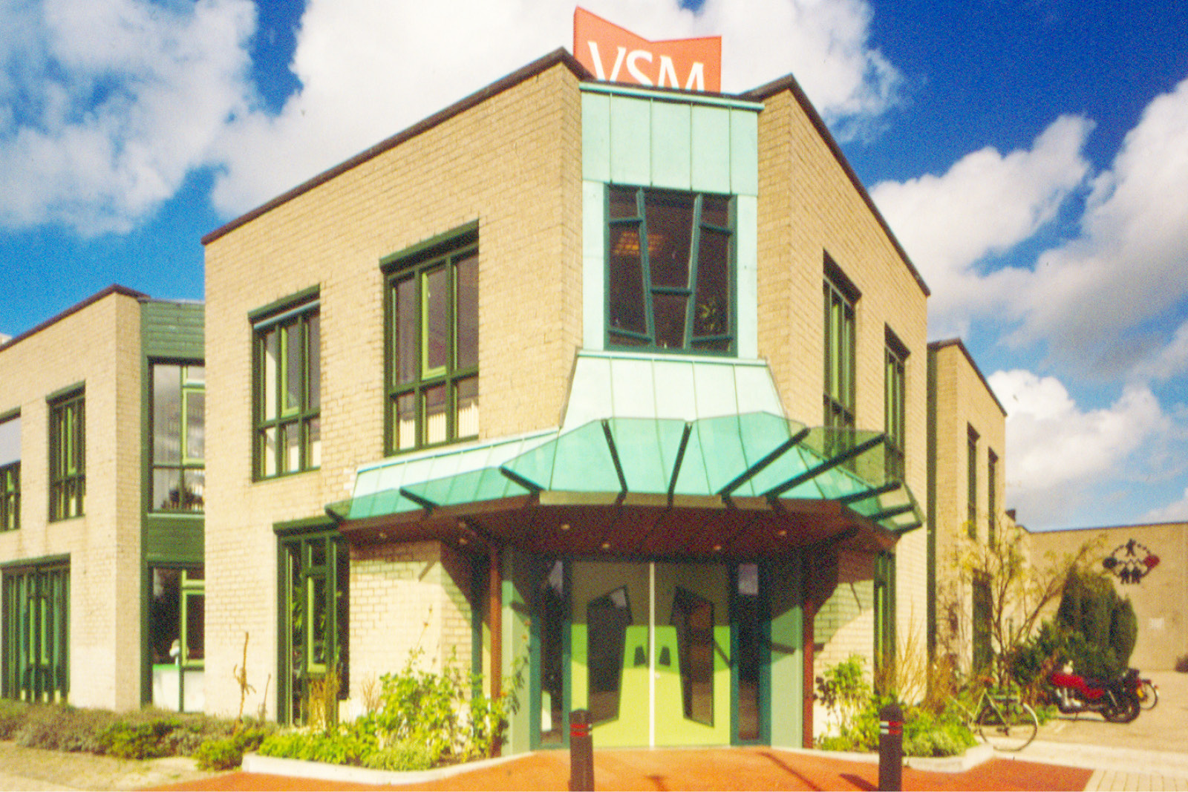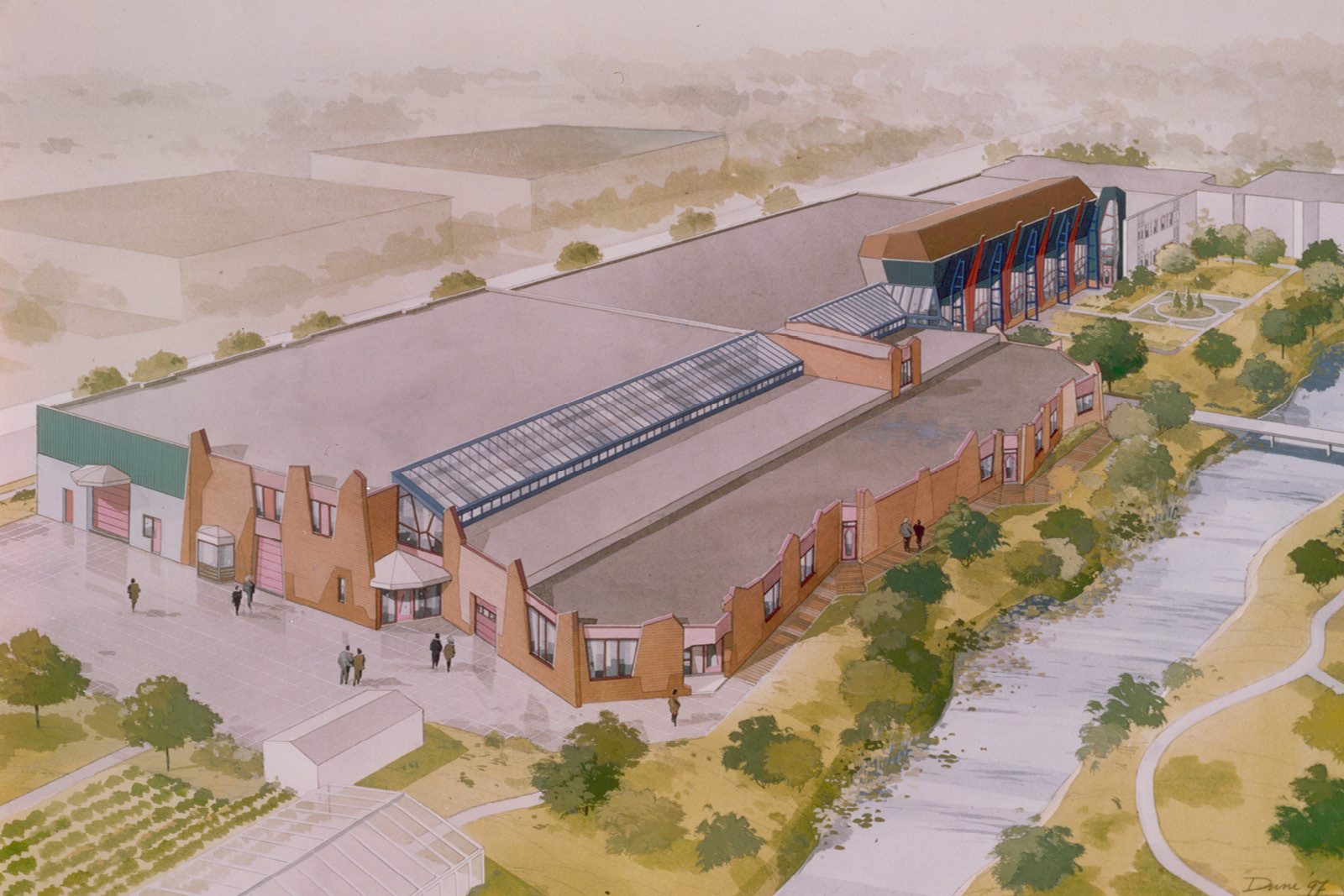We were commissioned with the design of the expansion of VSM Homeopathy, a pharmaceutical producer of homeopathic medicines and institute for research, production and sales, after winning a contest organized by the company. The expansion consists of storage accommodations, offices and provisions for conducted tours and public facilities and a new building for alcohol storage.
Strict requirements in the field of climate control and fire safety have led to a wide central hallway with double height, separating storage rooms from workplaces. The facade of wood and glass is beautifully formed on nature-based forms.
Total area: 5.000 m².


