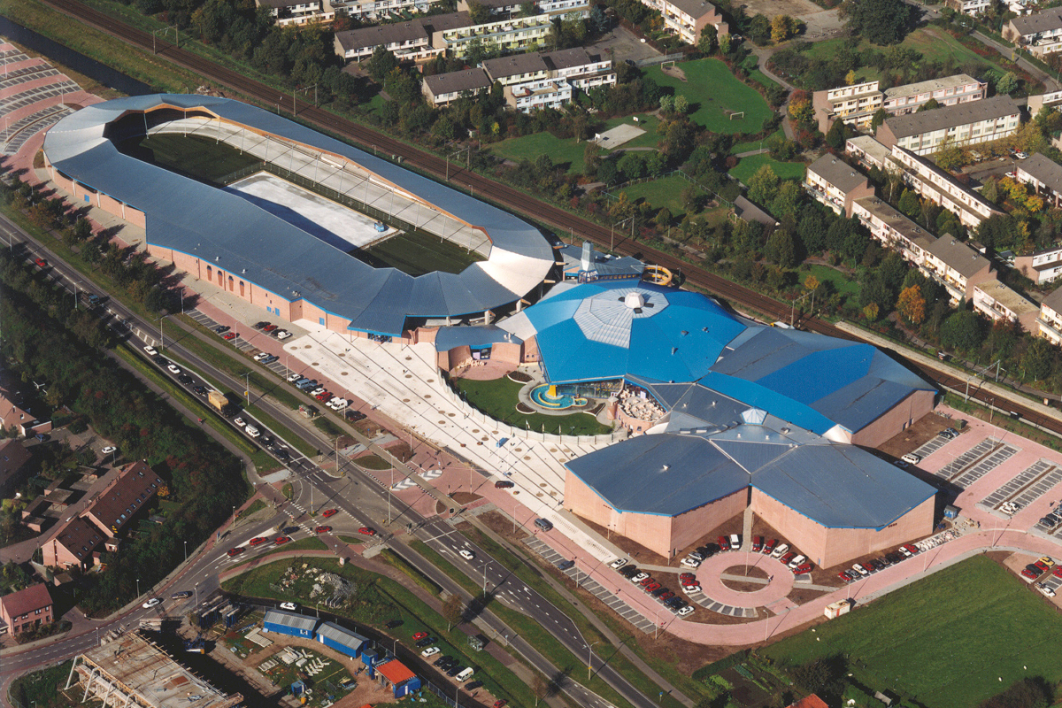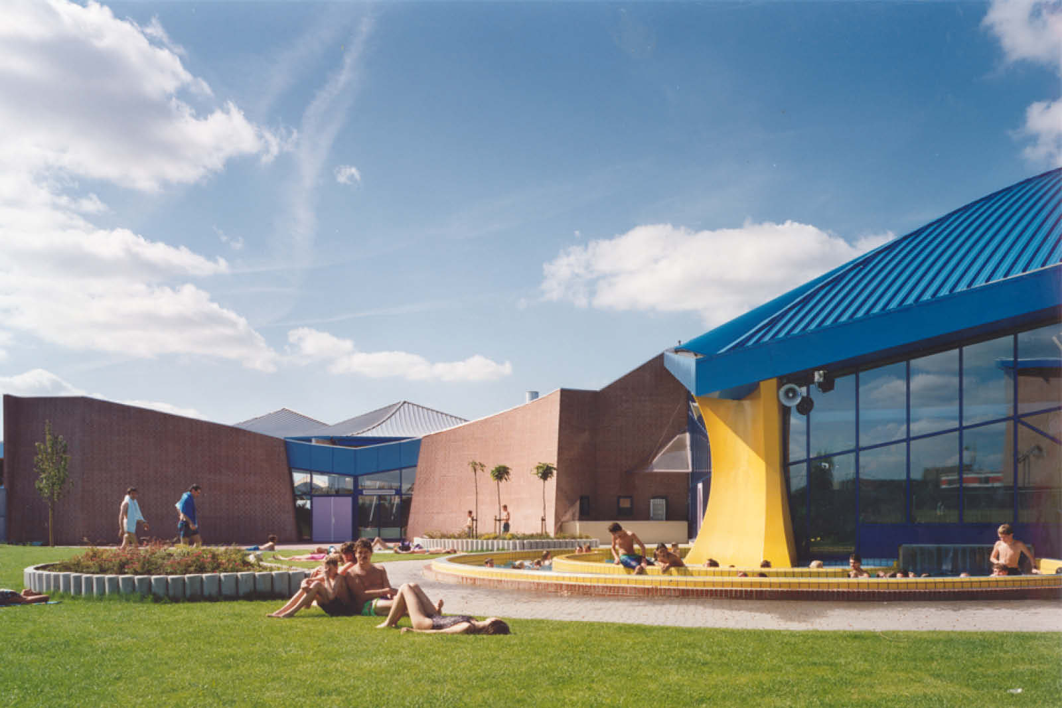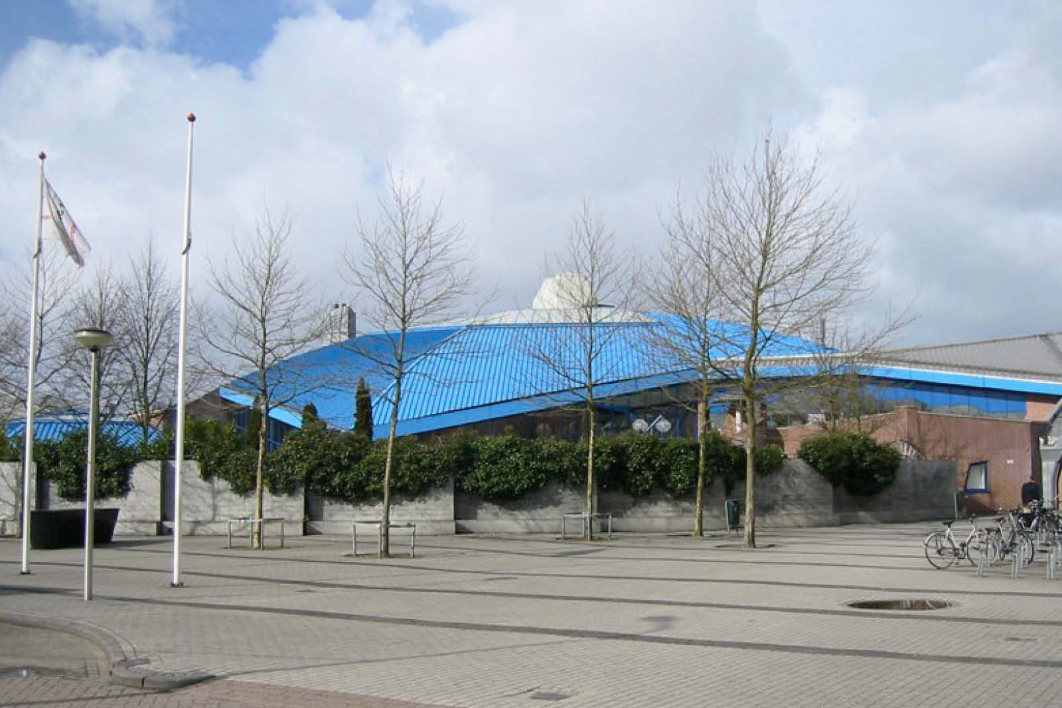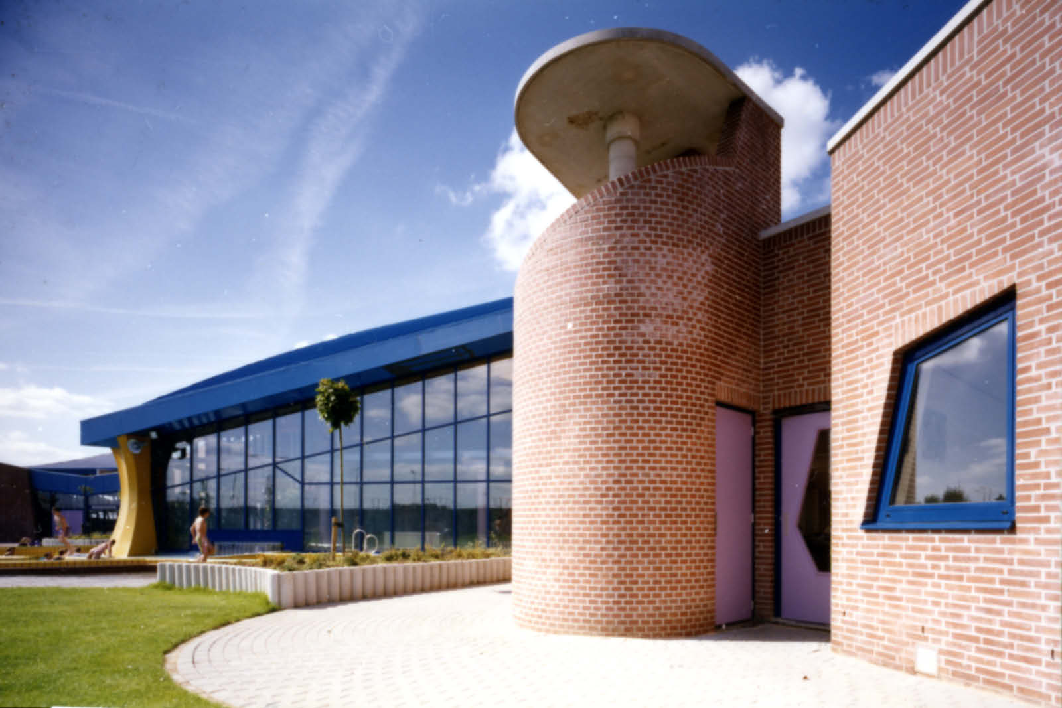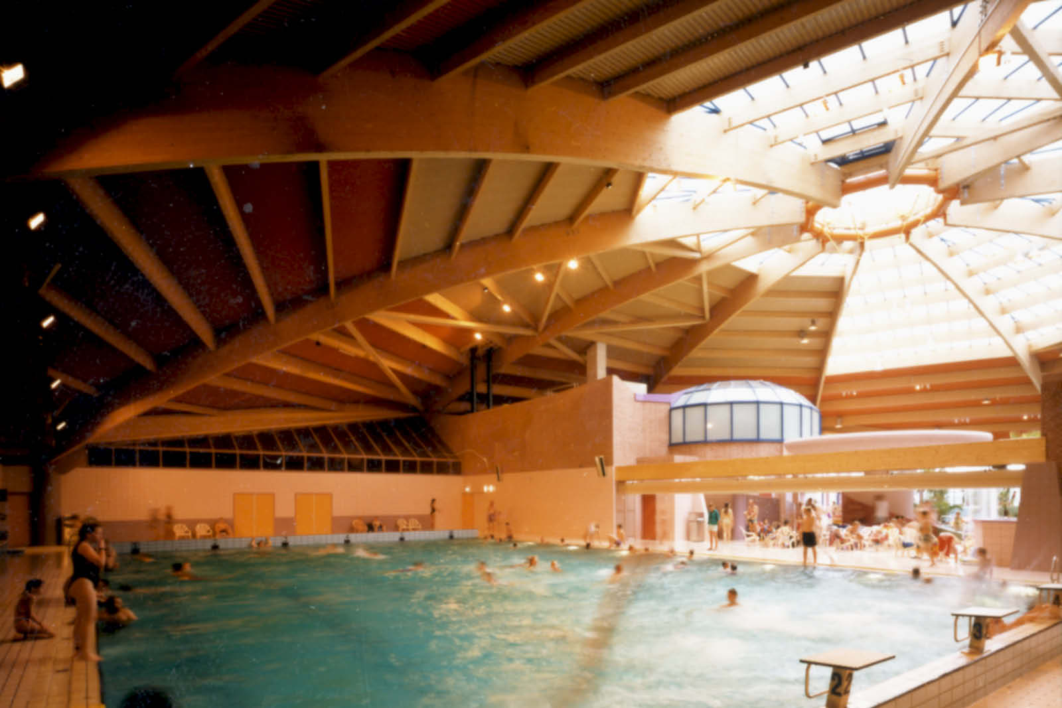This sports and recreation center, commissioned by the municipality of Deventer and Sportbedrijf De Scheg, is a sports and recreation center with an ice rink, indoor sports facilities, a swimming pool, toddlers’ pool, and restaurants. In 2011, the ice rink was covered by the largest membrane roof in the Benelux, designed in collaboration with Witteveen + Bos.
The sports center received the GLULAM prize for architectural wooden structures.
Total size of the project is approximately 40.000 m².


