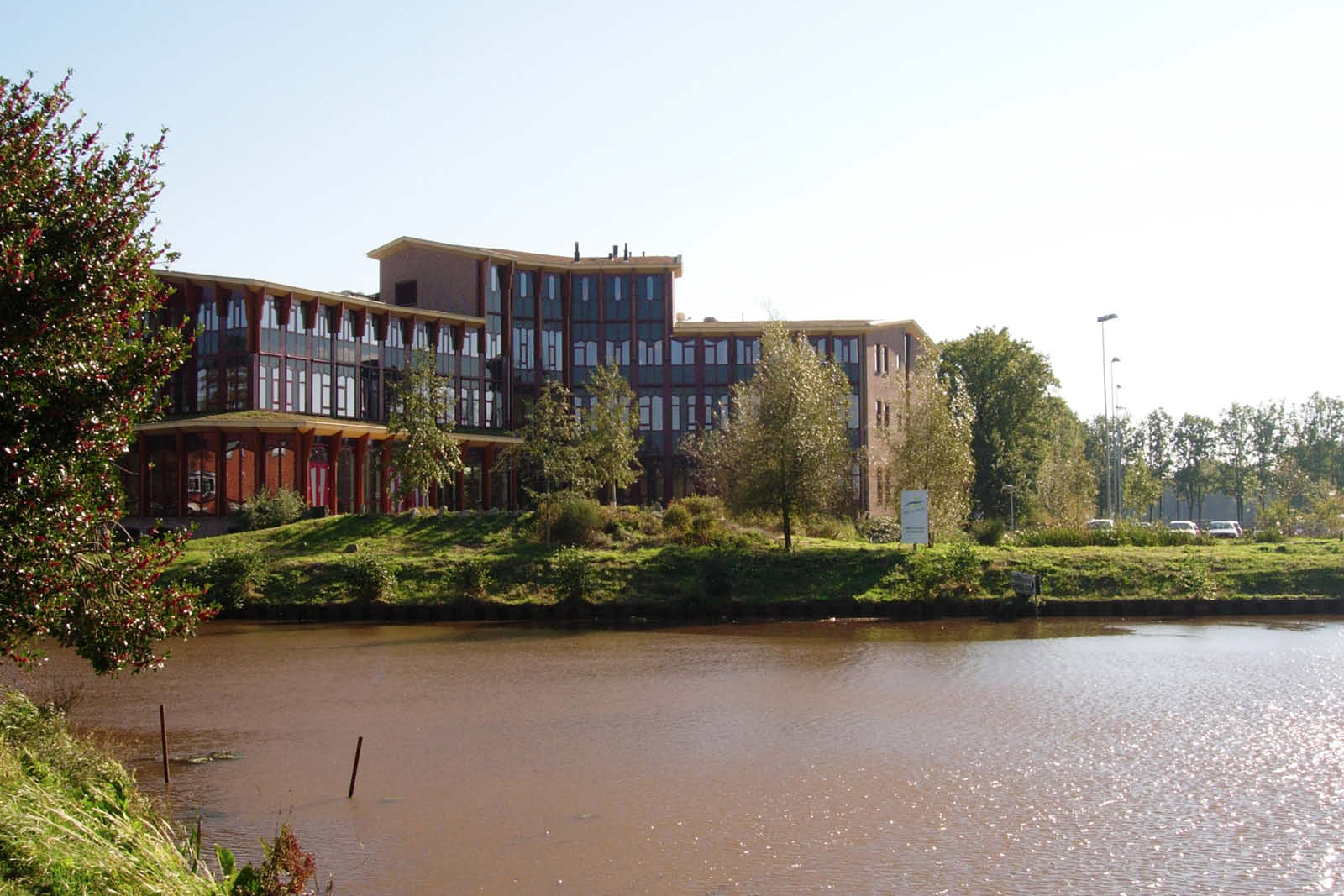Commissioned by the new “Water Board Velt and Vecht”, this building was designed as an open book towards the waterfront. The large glass surfaces make the building transparent and light, thereby underlining the character of the open organisation. On the other side you will find the spacious entrance with a large hall that extends to the roof.
The building is two meters above ground level, as if on a mound, giving you a beautiful view of the surroundings from the entire building. The view reinforces the contact between the employees and the area. By lifting the building, the possibility arose of creating parking spaces underneath.
The roof is covered with Sedum vegetation and 78 nest boxes for Common Swifts have been incorporated under the gutters. The garden provides a mushroom. Water is pumped from the canal back into the building and purified again.


